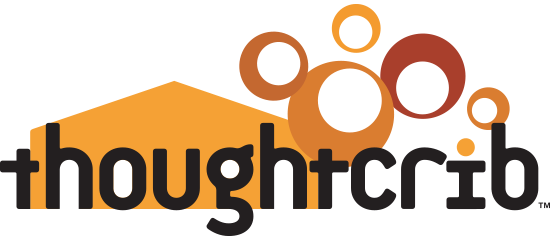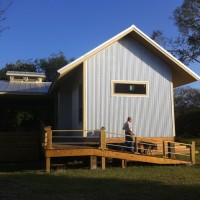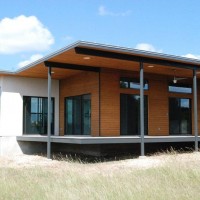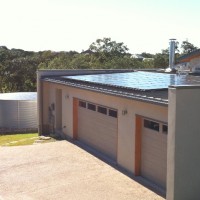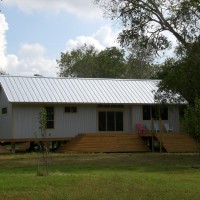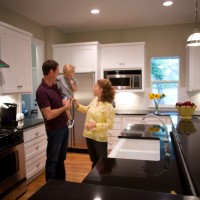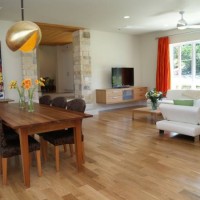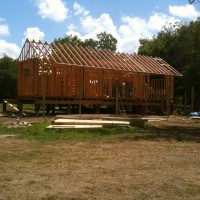I was able to visit the Riverdale Residence recently for a site visit/camping trip with my son. Camping has been an important component of this project and I hope to maintain it as a standard design protocol for all of my rural projects. Camping allowed me to gain a greater understanding of the site as […]
Read More →Posts Tagged ‘Projects’
MILHouse 2.0 – Ready for Move-In
I was able to visit MILHouse 2.0 last week and take some pre-move-in photos. I am looking forward to seeing this occupied by the happy newlyweds. We were able to resolve a few things on the second iteration of this home. The Kitchen has been enlarged from original MILHouse to resolve the circulation pinch point that I […]
Read More →Birdlip Residence – PV Array
This home was designed to use solar power for most of its energy needs. The clients chose to phase the installation of solar panels as rebates were available from the City of Austin (the rebate program had been halted at time of construction, but all infrastructure was put in place). The photos below represent the first […]
Read More →Shoalmont Renovation & Addition
This collection of photos is from a Thoughtcrib designed renovation and addition recently completed in central Austin. The home was expanded from a modest 2/1 cottage with a bad (and illegal) carport conversion to a 1,760 square foot right-sized family home. A Family Room and modern Master Suite were added, while existing interior spaces were updated […]
Read More →Birdlip Residence
This is a collection of photos from a recently completely project in Austin, TX. Note that the clients are still moving in – hanging art, arranging furniture, accumulating/purging accessories, etc. I took some liberties styling the photos, but not to the point of making the home appear to be my own (although I could easily live in this […]
Read More →