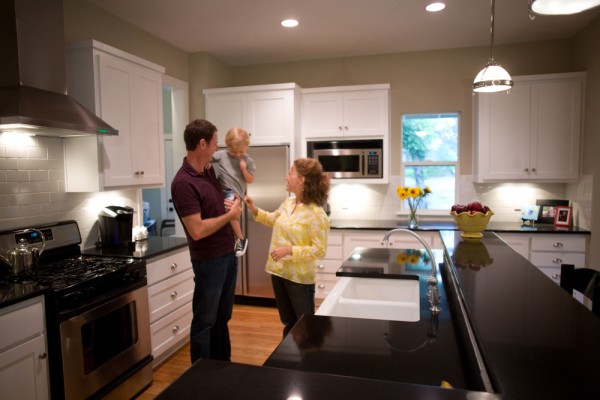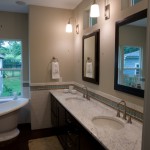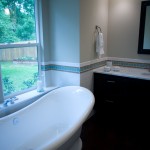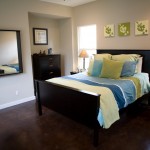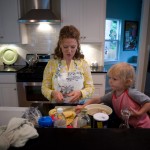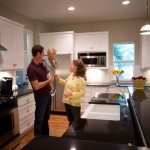This collection of photos is from a Thoughtcrib designed renovation and addition recently completed in central Austin. The home was expanded from a modest 2/1 cottage with a bad (and illegal) carport conversion to a 1,760 square foot right-sized family home. A Family Room and modern Master Suite were added, while existing interior spaces were updated and reconfigured to create an open Living/Dining/Kitchen space. Outdoor spaces were also improved – a generous covered front porch was added to the street side and a private courtyard was created behind the home. This Thoughtcrib design also met the stringent requirements of the Austin McMansion Ordinance and was granted a variance by the Board of Adjustment for the aforementioned illegal carport conversation.
The project was deftly executed by North Loop Builders – on time and on budget! Photos by Brian Diggs Photography.
Tags: addition, Austin, Green Construction, Projects, renovation, Residence, weatherization

