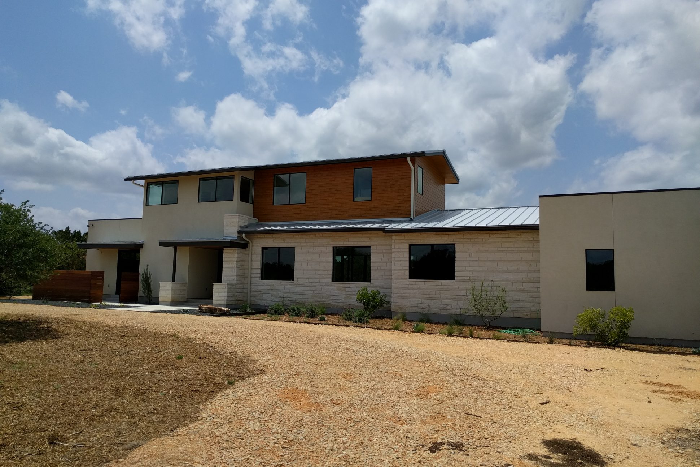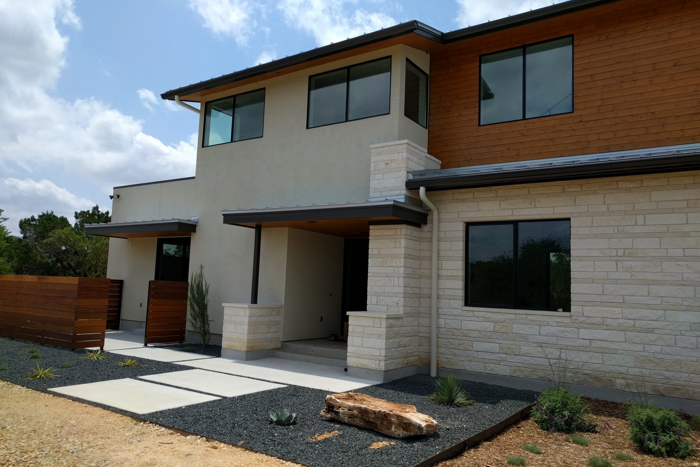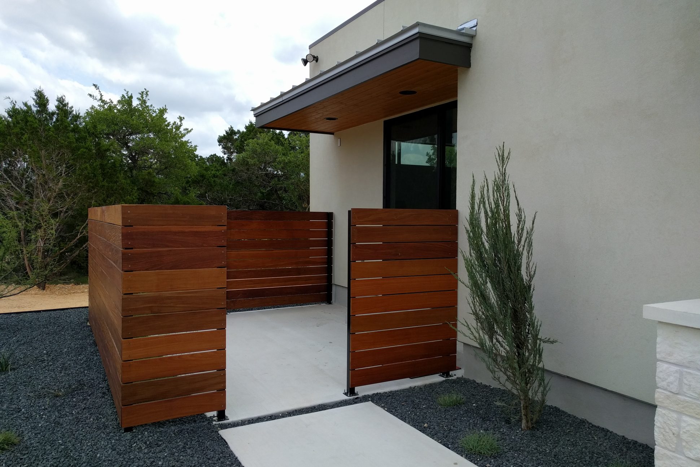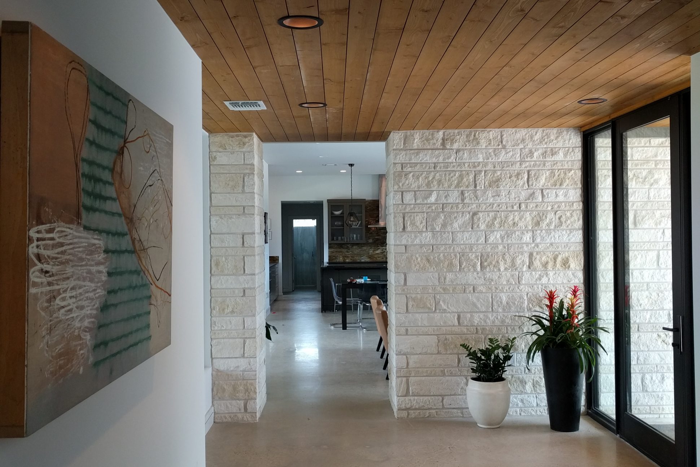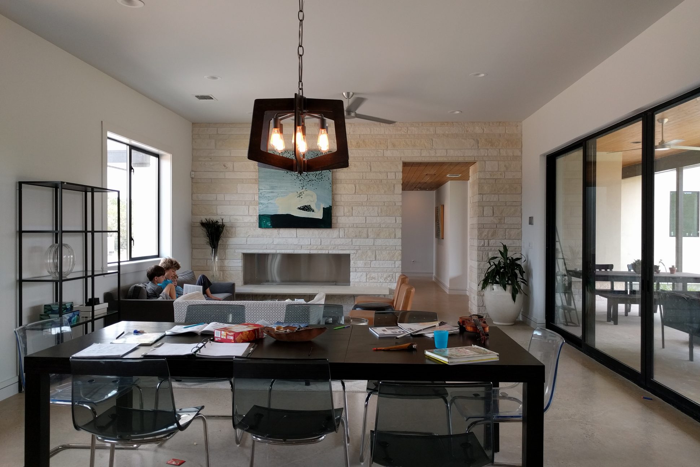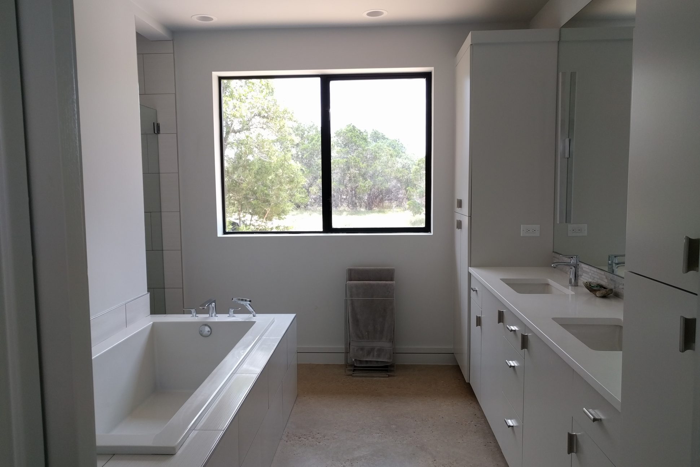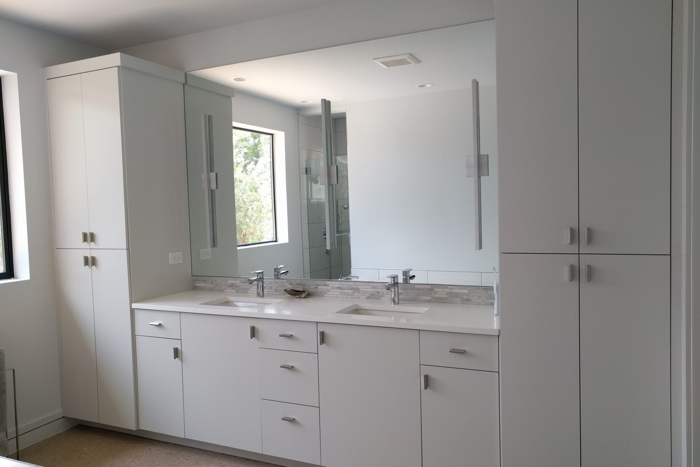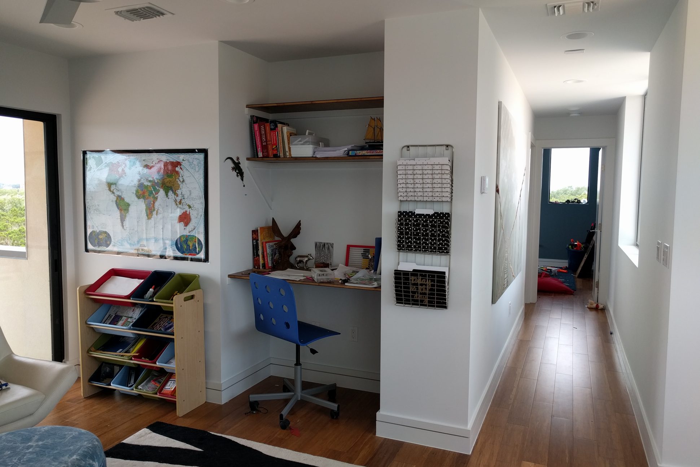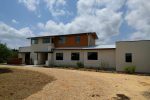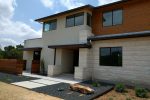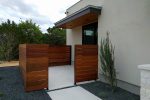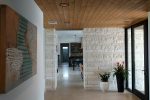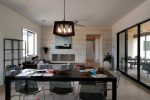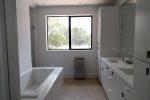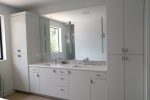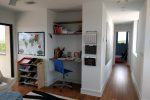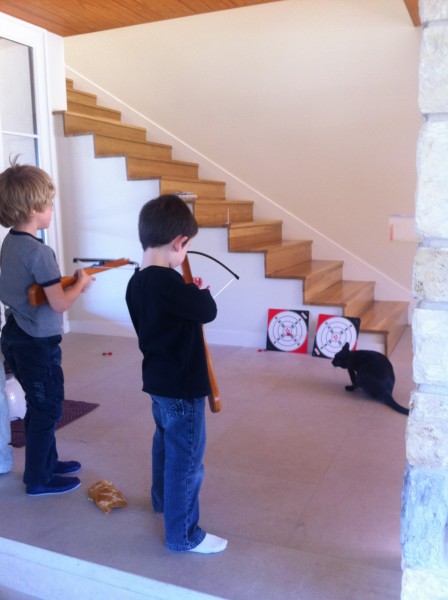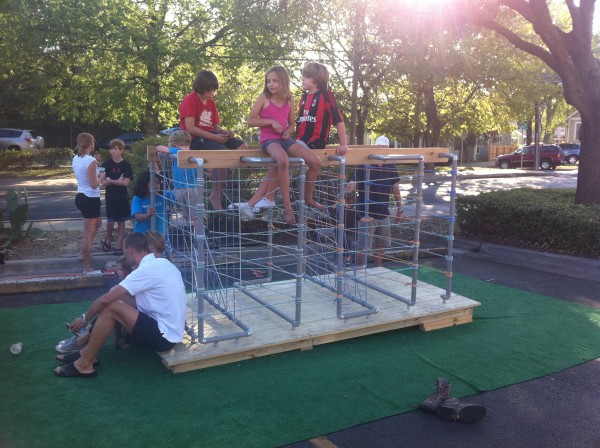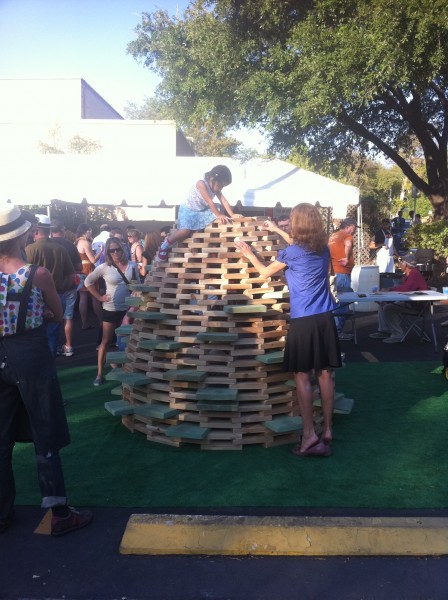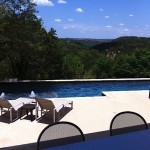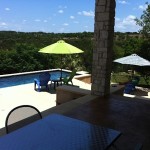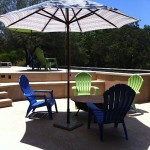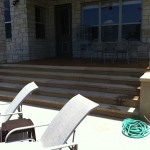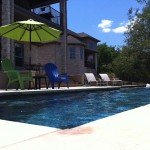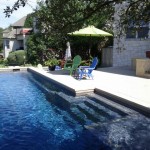I recently visited Arizona with my son and was taken by its natural grandeur. I didn’t realize how much variation in geology and elevation there was, nor was I prepared for how moved I/we would be by these wonders. As we were leaving Sedona, I saw a sign that pointed to “Chapel of the Holy Cross”. I wasn’t familiar with it, but it must be cool if it merits a sign along the highway. So, as we do on vacation, we made a detour to check it out.
Upon arrival, I knew there was a perfect teaching moment for my son regarding design. Along with “WOW!”, here are the things I expressed to my son, which I think apply to everything. They are:
Integration Communication Distillation
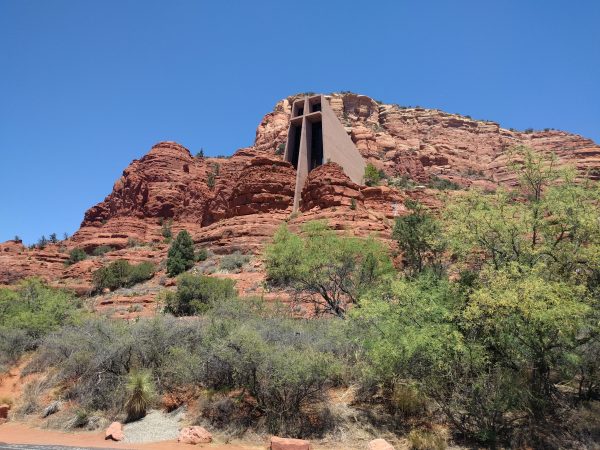
Integration
Every client has needs; every site has requirements. These must be blended seamlessly to make something that is functional, beautiful, and (most importantly) appropriate. In this case, a rugged grouping of red rocks were used to place a diminutive chapel in the high desert. The result is unexpected, powerful, ingenious, poetic, and clear.
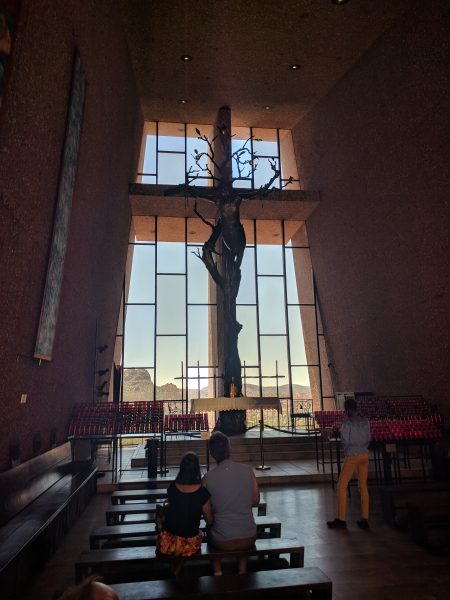
Communication
Not every client has a liturgy, a history, and its own iconography – but when they do, better make the best of it! In this case, the simple icon of the cross was used as signage on the face of the chapel (to those outside) as well as the focal point to those who had entered.
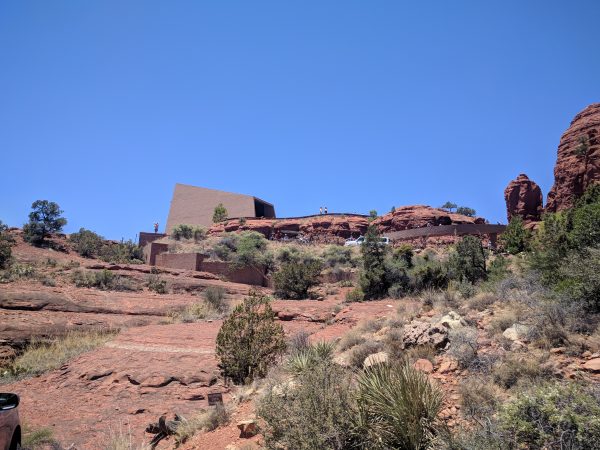
Distillation
The simplicity and clarity of form, the ease of understanding and use of the building, the abjectly contemplative nature of the chapel, and the pilgrimage one had to take to reach it (a long and circuitous approach) succinctly and articulately expressed the nature and purpose of this place.
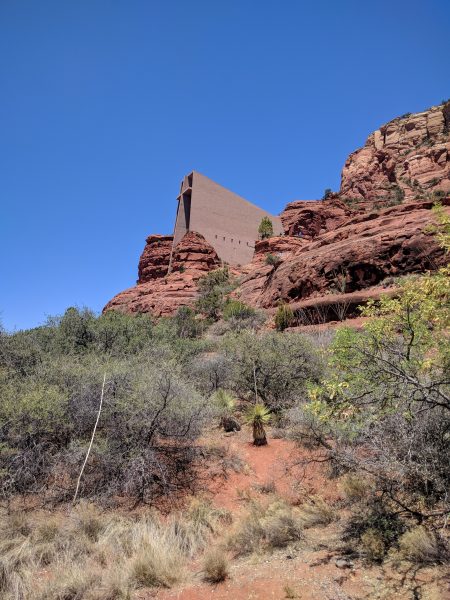
Posted in Architecture, Arizona, Phenomena, Travel | No Comments »
I am pleased to show one of my projects on this year’s Cool House Tour. Please stop by 13000 Trails End on Sunday, June 11 from 10 am to 6 pm to have a look and say hi. More information can be found coolhousetour.com.
This home is designed for casual family living. Spaces are open, and connected to the outdoors. Simple, durable materials are used to articulate and enrich the design. The home design also employs and integrates passive and active solar design strategies. The roof provides protective cover for the home (shade), is a massive rainwater collecting device, and allows for conversion of solar energy via a (future) PV array. Likewise, the back porch, in addition to being the primary outdoor living space for the family, is a device used to mitigate solar heat gain on that portion of the home.
Posted in News | No Comments »

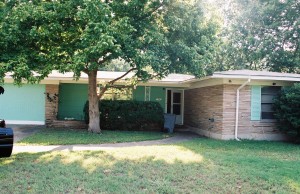
I recently launched my Crib Coach services as a recognition – and articulation – of the services that I have provided to my clients over the years. Interestingly, while my projects pages show some very nice projects, the majority of my work is on a much smaller scale with much smaller budgets.
This weekend, you will be able to see one such project of mine – 1602 Forest Hill Dr. It has been selected for the 1st ever Smarter Spaces Home Tour on April 14. This is the home of Thoughtcrib and has been a work in phases over the past 8-1/2 years. You can see progress in the above photos – the day it was purchased and one day in spring 2 years ago. More updates have been made since then, and – what the heck – I started another phase of remodel 3 weeks ago since I have a hard deadline for completion. The finishing touches are being put in place as I write this.
For more information on the tour, visit the Smarter Spaces website – http://smarterspacestour.com/homes.html where you can also purchase your tickets. For a $5 discount on your ticket, enter promo code THOUGHTCRIB. You can also volunteer for the tour and receive a ticket. Have a great weekend.


Posted in Addition, Austin, Modern Design, Projects, Renovation, Residence, Weatherization | No Comments »
Life is too short to take things too seriously. Modern design is the same.
I mean – come on – I named my firm Thoughtcrib.
Here are the main points to remember:
- 1. Take Aim!
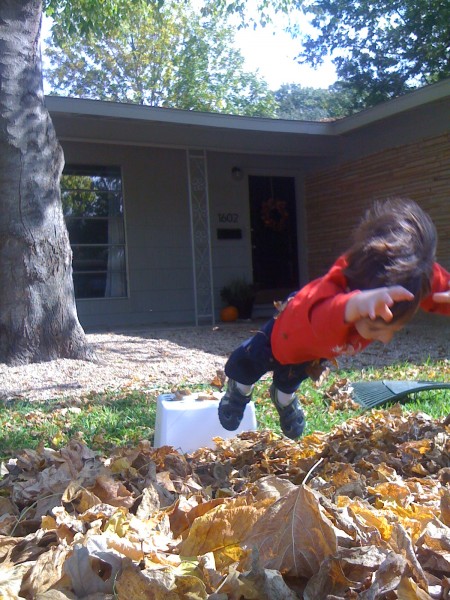
- 2. Jump In!
-
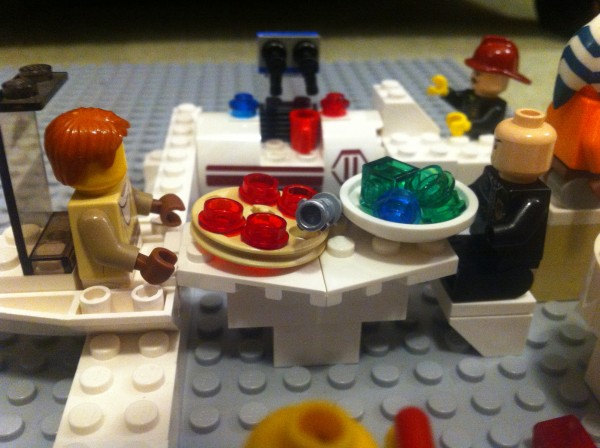
- 3. Eat!
-
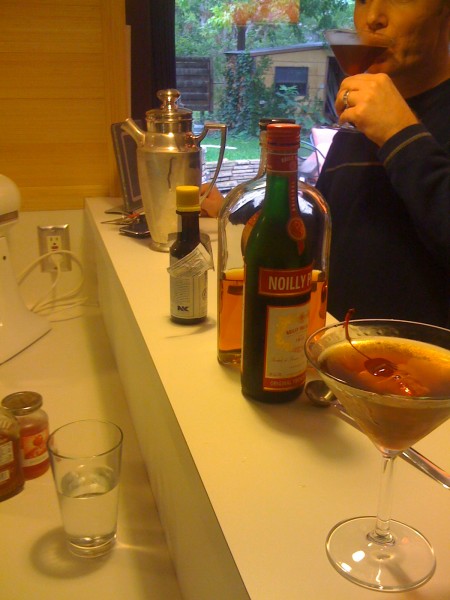
- 4. Drink!
-
- 5. Be Modern!
-
I hope to see you at the Modern Home Tour today! Be sure to bring umbrellas and shoes that are easy to slip on and off. Please respect the privacy of the homeowners that have so graciously opened their homes – no photography, please.
Posted in Austin, Events, Foursquare Builders, Fun Stuff, Green Construction, Modern Design, New Construction, Projects, Rainwater Harvesting, Renewable Energy, Residence, Rock and Roll, Solar Power, Tours | 1 Comment »
I am pleased to report that one of my projects has been selected for the 2012 Austin Modern Home Tour. Please stop by 104 Thistle Court on February 4th from 11 am to 6 pm to have a look and say hi – apologies in advance if I am unable to chat with you. More information can be found at modernhometouraustin.com.
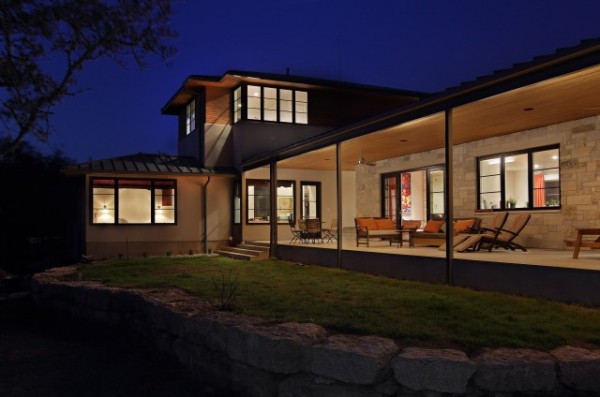
This home is designed for casual family living. Spaces are simple, open, and connected to the outdoors. Simple, durable materials are used to articulate and enrich the design. The home design also employs and integrates passive and active solar design strategies and technologies: the home is lit primarily with natural light during the day, two large roof mounted PV arrays produce power during the day, and a large roof mounted water heating system is used for the pool. The roof, in addition to being the protective cover of the home, is also a massive resource collecting device – all rainwater is harvested, solar energy is converted into power or hot water. Likewise, the back porch, in addition to being the primary outdoor living space for the family, is a device used to mitigate solar heat gain on the west-facing portion of the home.
Posted in Austin, Events, Foursquare Builders, Green Construction, Modern Design, News, Projects, Rainwater Harvesting, Renewable Energy, Residence, Solar Power, Tours | No Comments »
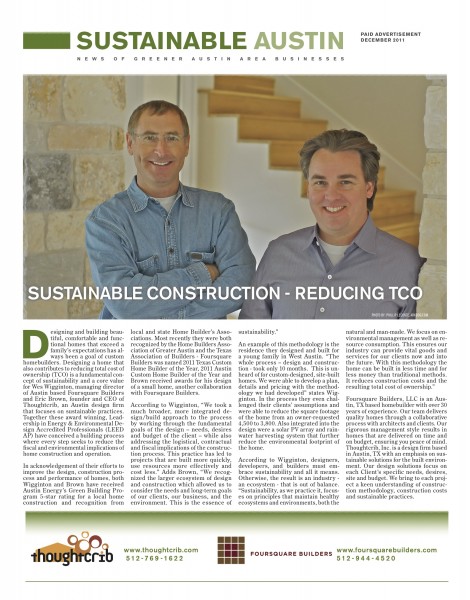
I recently collaborated with Wes Wigginton of Foursquare Builders on an article featured in the Sustainable Austin section of the Austin Business Journal. We hope you enjoy this article – let us know what you think. Additional credits to Debrah Dubay and Phillip LeConte for their assistance with writing and photography.
Posted in Austin, Foursquare Builders, Green Construction, News | No Comments »
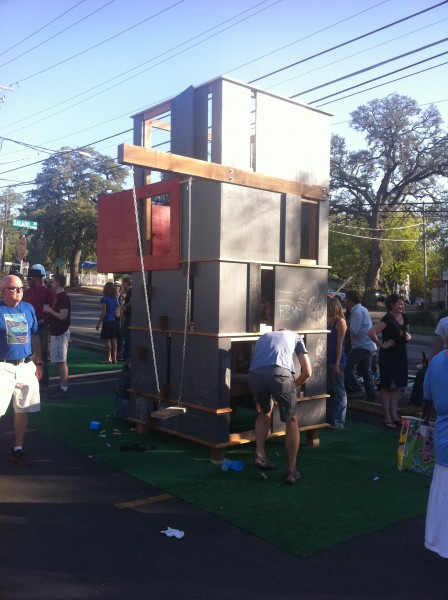
- This past weekend, Breed & Co. along with Tribeza, presented the Playscape Project featuring the work of Burton Baldridge Architects, Pollen Architecture and Thoughtbarn (not to be confused with Thoughtcrib). Each firm designed and built their own playscape suitable for smaller backyards. The playscapes were auctioned off and kits for the playscape will continue to be sold at both Breed & Co. locations for the remainder of the year. Proceeds will benefit the Friends of Lost Pines State Parks for repair and improvements of the playground at Bastrop State Park.
All three of the playscapes we great. Baldridge’s was a modern interpretation of ubiquitous, usually cedar, playscapes. I was actually able to climb on this one – I loved the ‘hidden’ doors, the smell of cedar and large cantilevers for swings & slides. Pollen’s was very original – clever assemblage of PVC pipes and bungy cords. I was unable to personally test it as I feared I would have exceeded the limits of the bungy cords (and my own body). Thoughtbarn’s was a great take on a few of my childhood favorites – building blocks and monkey bars. It also looked like a giant beehive/igloo.
The most important critics – the children – showed their appreciation by enthusiastically playing on each of the units.
Posted in Austin, Events, Fun Stuff, Modern Design, News, Rock and Roll | No Comments »
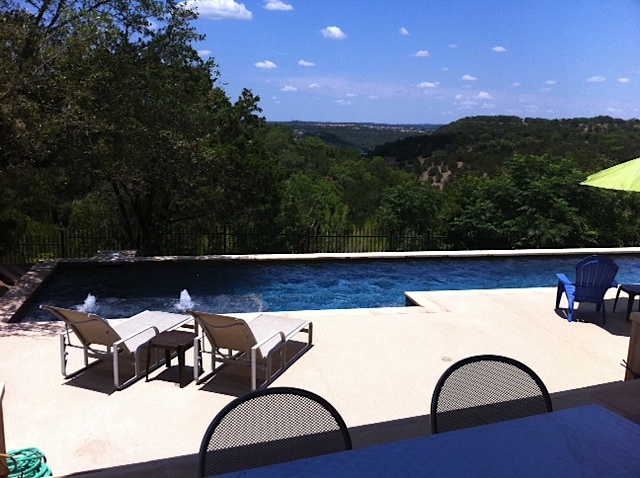
When you live in a place that has 3 months of 100+ degree summer weather, one of the only ways to keep your sanity is to stay close to a body of water. In the case of some of my clients, they chose to build one such body in their own back yard. For their design/build team they chose Thoughtcrib and Foursquare Builders.
The pool & terraces were designed to serve a few functions. Foremost, the pool was to provide respite from the Texas heat and features seating areas, a sunning/soaking deck with fountains and a lap lane. Second, the pool terraces provide additional outdoor living spaces for casual lounging and dining. The design also resolved the poor connection of home to site via the series of terraces – connecting interior spaces to various outdoor living spaces to yard. Finally, the design worked to frame the magnificent view of the hills as well as hide less awe-inspiring items such as a new storage area, pool equipment and a dog run.
This project highlights the power of thoughtful design to solve design problems in a rigorous and serendipitous manner that is appropriate to the site and to the clients’ needs, desires and budget.
Posted in Foursquare Builders, Fun Stuff, New Construction, Projects, TX Hill Country | No Comments »
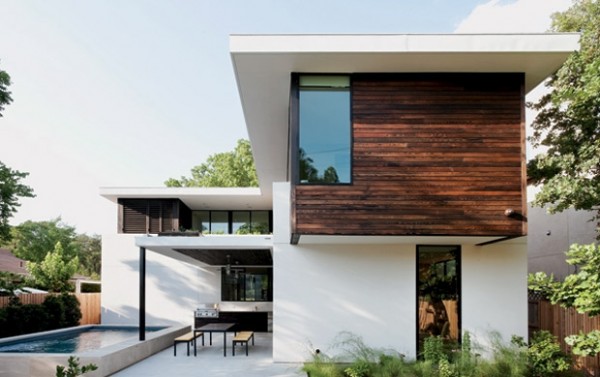
I am very excited about this year’s home tour – it looks to be one of the best yet! I will be making my rounds over the weekend as well as docenting the home by Brian Dillard (pictured) on Saturday. Hope to see you there!
More information here: http://aiaaustin.org/event/25th-annual-aia-austin-homes-tour-0
Posted in Austin, Events, Fun Stuff, Modern Design, New Construction, Residence, Tours | No Comments »

If you live in or near San Antonio and are interested in learning more about solar, consider attending the Solar Education Party hosted by Circular Energy. The event will be held at The Dominion Country Club from 5:00 – 7:00 pm. Drinks and hors d’oeuvres will be served. Click here for more information and to RSVP. Please feel free to forward this invitation to your neighbors, friends and family.
Topics to be covered:
- Economic advantages of adding a solar PV system to your home or business
- Local and federal incentives available to your home or business when adding a solar PV system
- How a solar PV system interacts with your home or business to create electricity from the sun
Posted in Events, News, Renewable Energy, Solar Power | No Comments »





