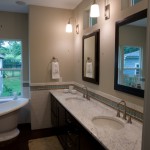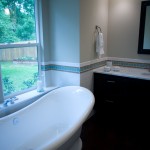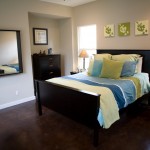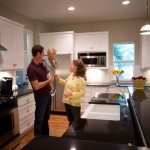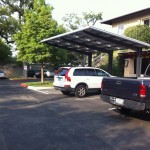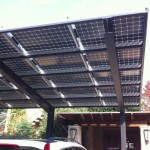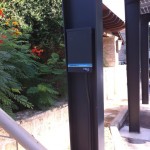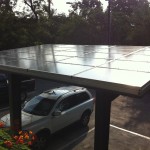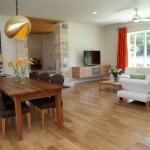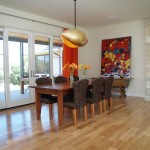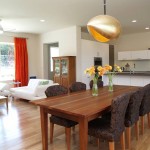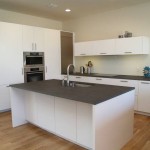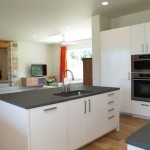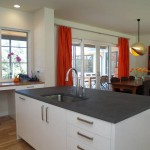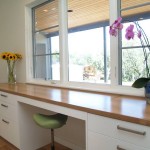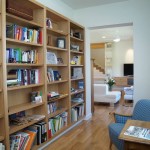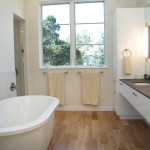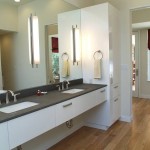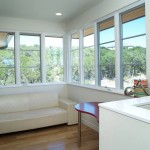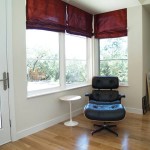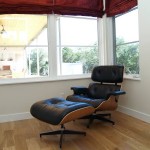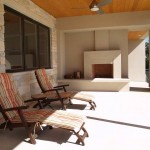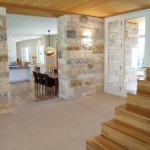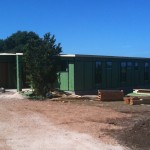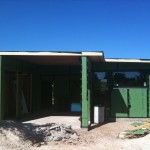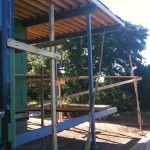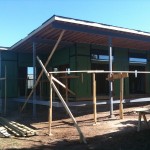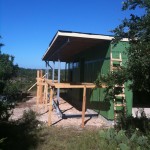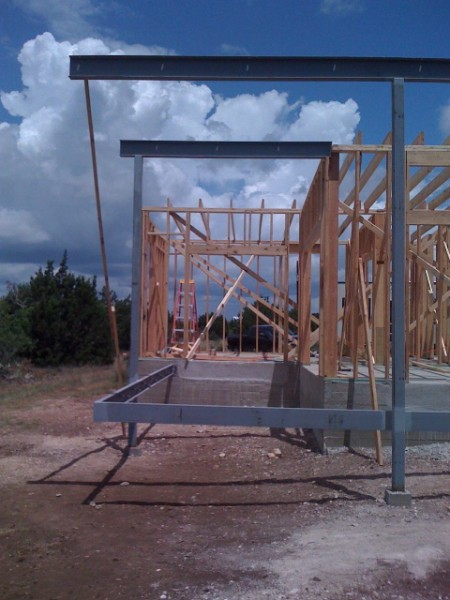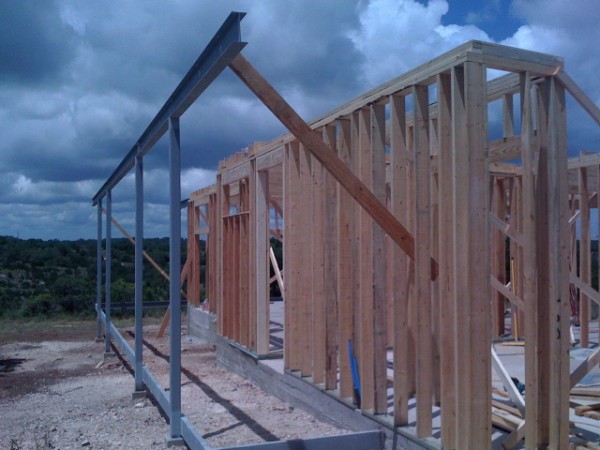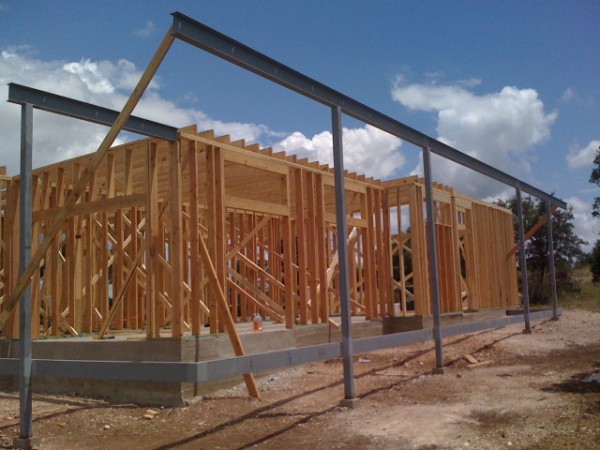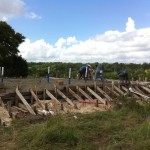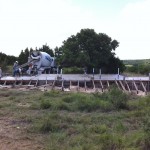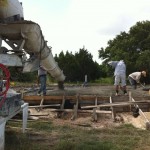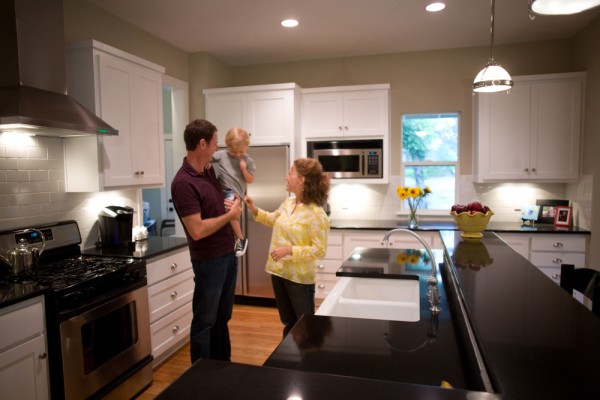
This collection of photos is from a Thoughtcrib designed renovation and addition recently completed in central Austin. The home was expanded from a modest 2/1 cottage with a bad (and illegal) carport conversion to a 1,760 square foot right-sized family home. A Family Room and modern Master Suite were added, while existing interior spaces were updated and reconfigured to create an open Living/Dining/Kitchen space. Outdoor spaces were also improved – a generous covered front porch was added to the street side and a private courtyard was created behind the home. This Thoughtcrib design also met the stringent requirements of the Austin McMansion Ordinance and was granted a variance by the Board of Adjustment for the aforementioned illegal carport conversation.
The project was deftly executed by North Loop Builders – on time and on budget! Photos by Brian Diggs Photography.
Tags: addition, Austin, Green Construction, Projects, renovation, Residence, weatherization
Posted in News | No Comments »
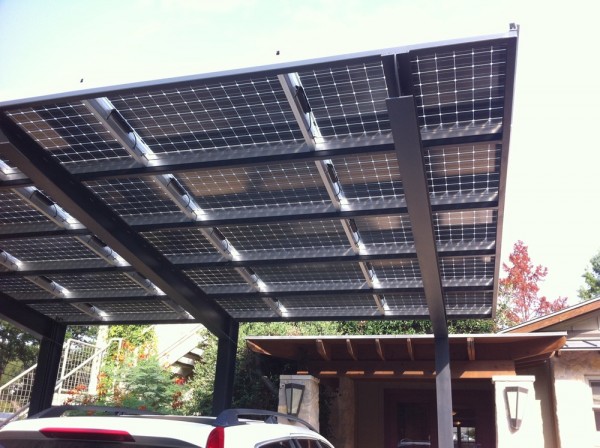
This is what I’m talking about!
This small parking area in Central Austin provides a robust 4.5 KW of power. It is more efficient than typical systems as it is able to utilize direct sunlight (top) as well as reflected sunlight (bottom). Additionally, the installer – Lighthouse Solar – integrated it into a handsome design.
Major Props!
Tags: Renewable Energy, Solar Power
Posted in News | No Comments »
This is exciting news for those who would like to harvest rainwater in
the City of Austin.
http://www.ci.austin.tx.us/watercon/rwrebates.htm
Tags: Rainwater Harvesting
Posted in News | No Comments »
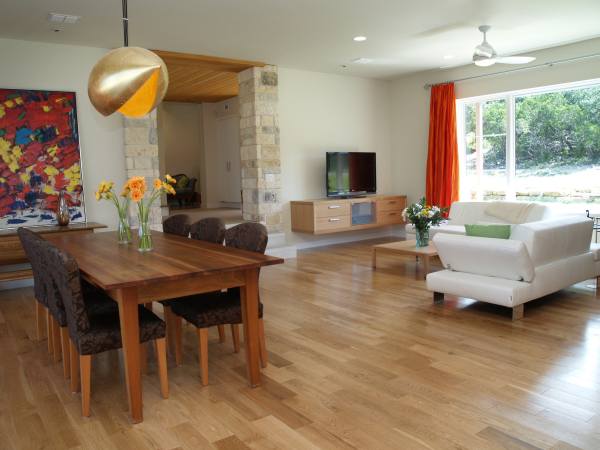
This is a collection of photos from a recently completely project in Austin, TX. Note that the clients are still moving in – hanging art, arranging furniture, accumulating/purging accessories, etc. I took some liberties styling the photos, but not to the point of making the home appear to be my own (although I could easily live in this home, as-is).
Once the house has been lived in for more time and decor has settled, I will have another photo shoot – with people in the pictures. More on that idea here – the famous Fruit Bowl Manifesto: http://www.dwell.com/about/. I also hope the landscaping will have grown in by the date of my next photo shoot so that more exteriors can be shown.
Props to Foursquare Builders for their consummate management of the project (they finished in 6 months) and to Shutterbug Studios for the photos.
Enjoy!
Tags: Austin, Green Construction, Modern Design, Projects, Residence
Posted in News | 1 Comment »
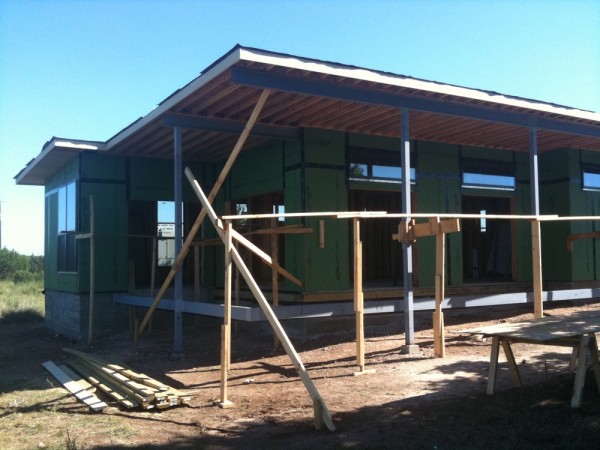
This is what 2-1/2 weeks from Foursquare Builders looks like! Already a week ahead of schedule. Very exciting for everyone involved – this is how construction should be done.
Tags: Green Construction, Modern Design, Residence, TX Hill Country
Posted in News | No Comments »


