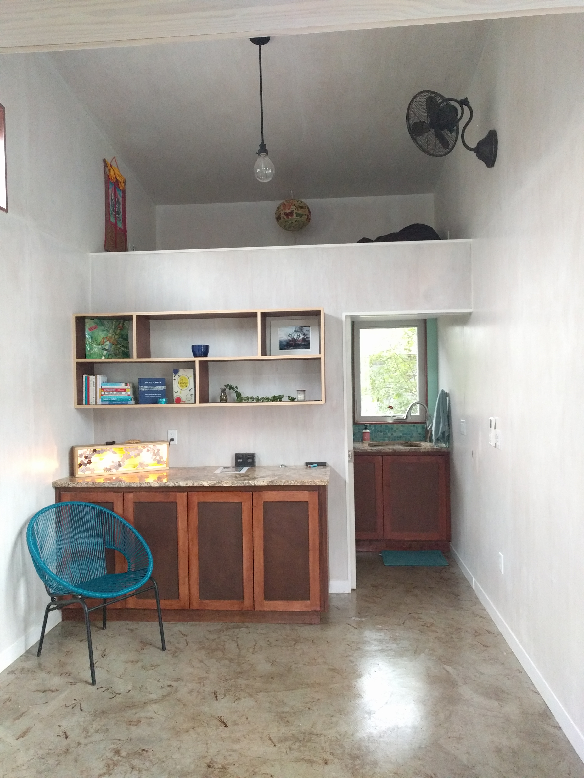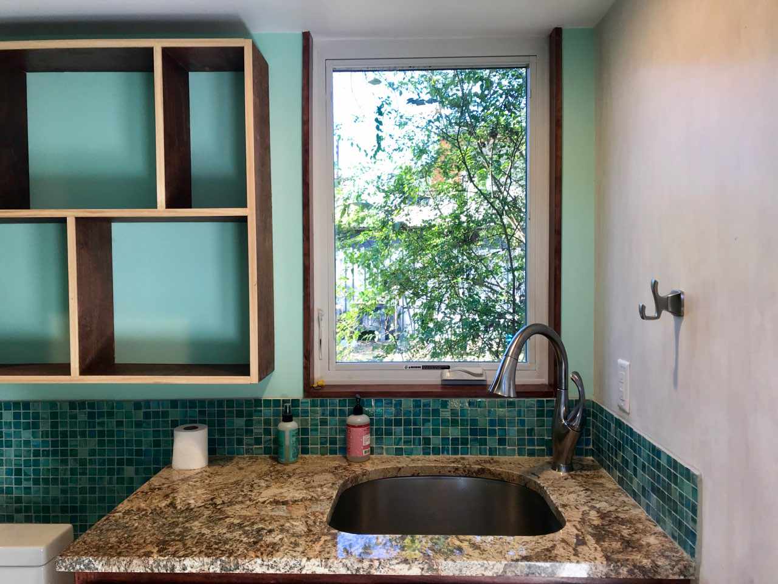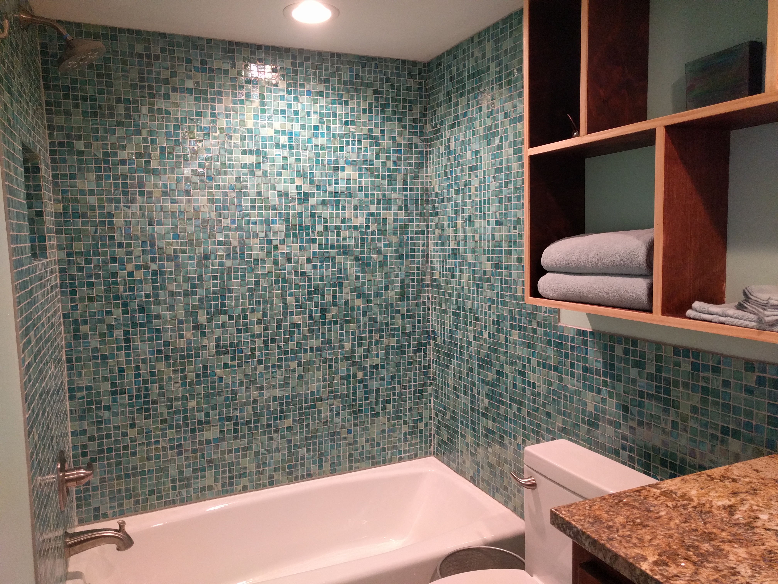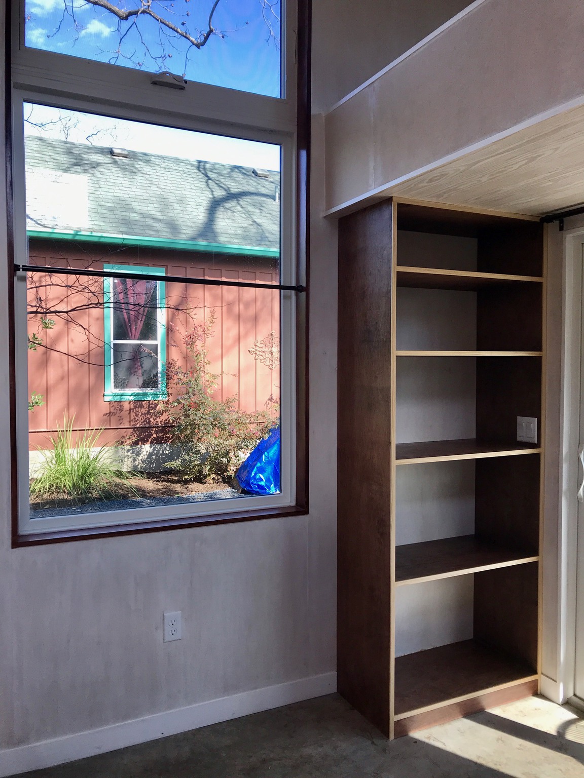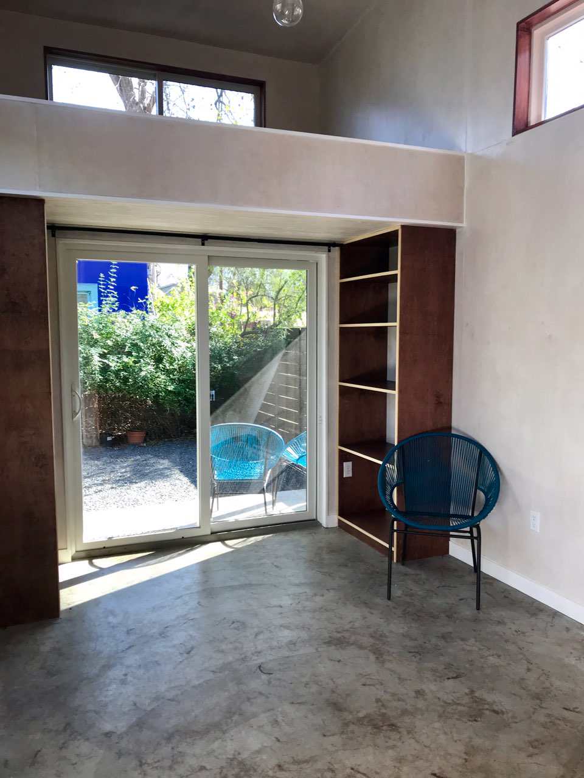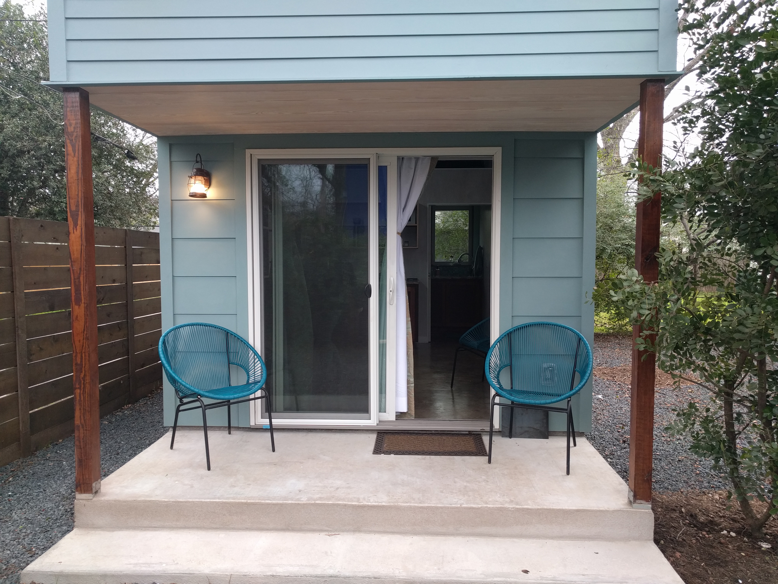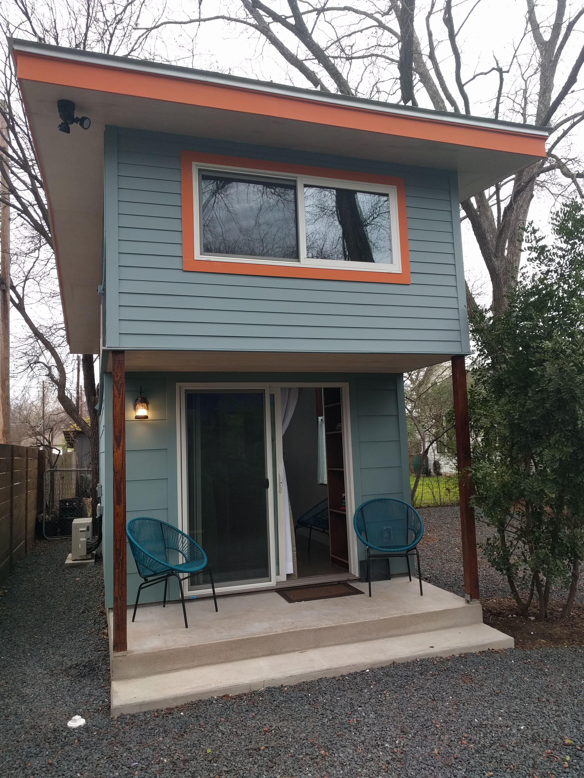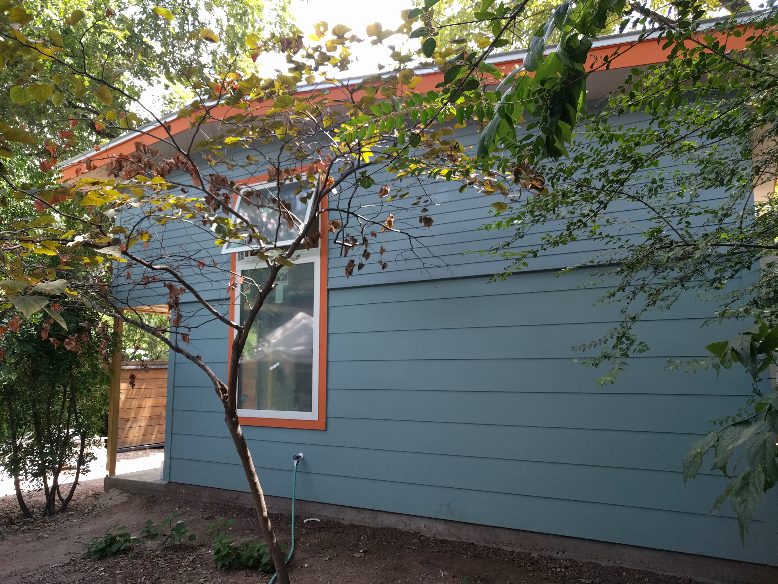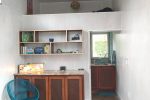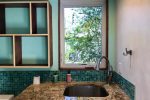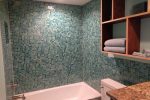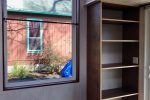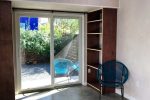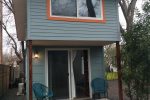Willow Writing Shed
Austin, TX | New Construction
This project has a very long and interesting story. It started as a renovation to an existing storage shed on the property and turned into something much richer. Designed for a creativity and writing coach, this diminutive structure needed to do work as an office, an art studio, yoga/meditation studio, and a recording studio. At only 200 square feet, this was a tall order.
The final form for this accessory building maxed out the allowable height (per zoning) and stacked programmatic spaces vertically. In addition to the main space, there are adjunct spaces over the Bath (Storage Loft) and Entry Porch / Foyer (Reading Loft).
Interior spaces are finished in milk-stained plywood, which extends out under the eaves. Additionally, Entry Porch / Foyer are finished in milk-stained pine, for a nice change of scale at lowered ceiling areas. Richness is added to the otherwise monastic space with stained woods and glass tile. The exterior is finished in a traditional manner to complement the 1938 bungalow that is the primary residence on the site.
Features
- Site: Urban lot with alley access and mature Pecan trees.
- Design: Simple rectangular footprint with vertically stacked interior spaces. Form follows function – result looks like a cab-over camper. Exteriors were designed to match main house for consistent look across compound.
- Project Team: Thoughtcrib, Inc.: Eric S. Brown, LEED AP (design); Green Earth Engineering: Tim Zhang, P.E. (structural engineer)

