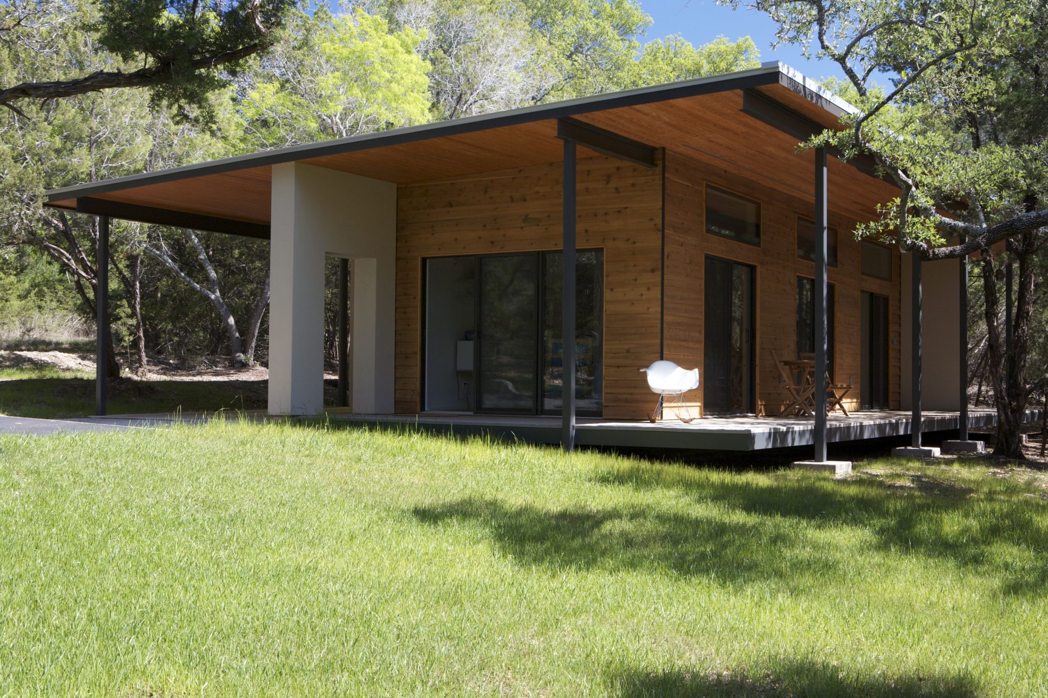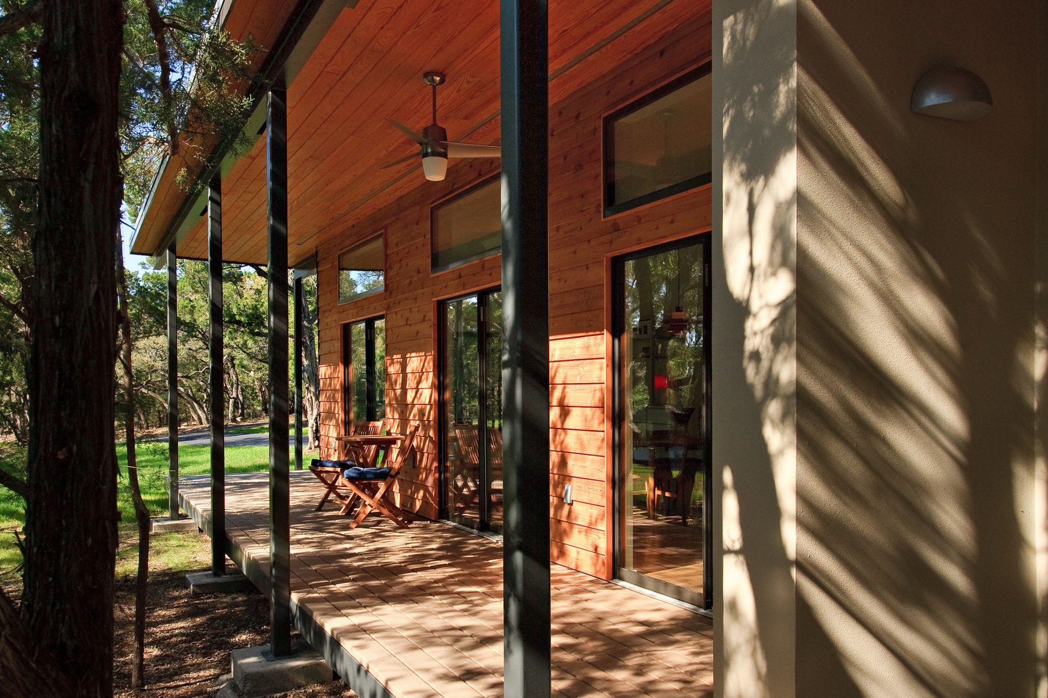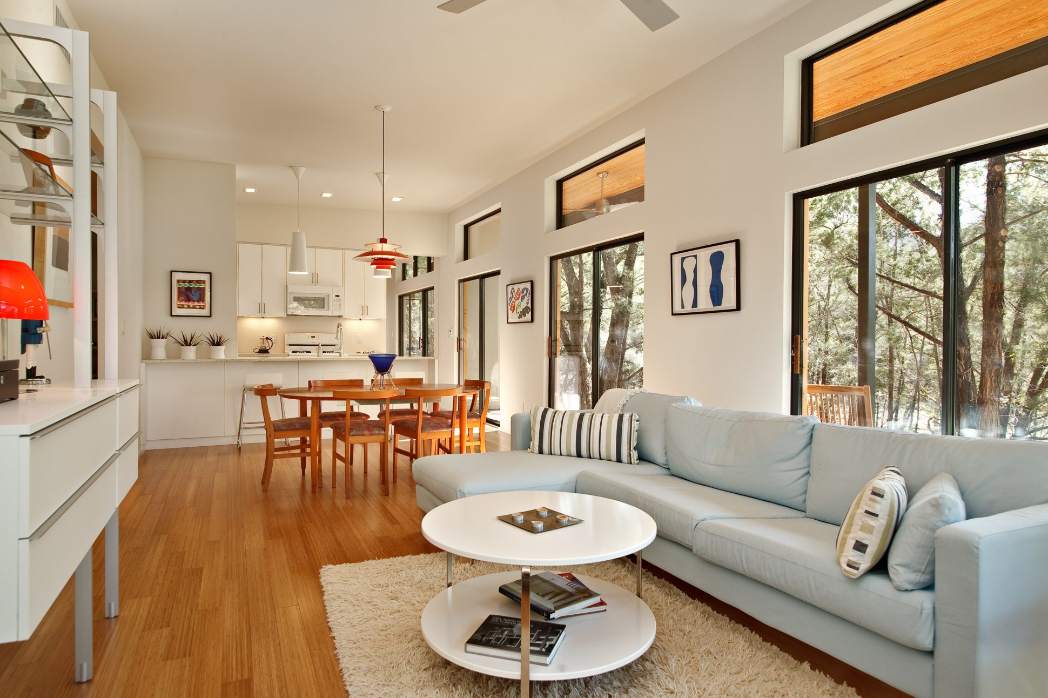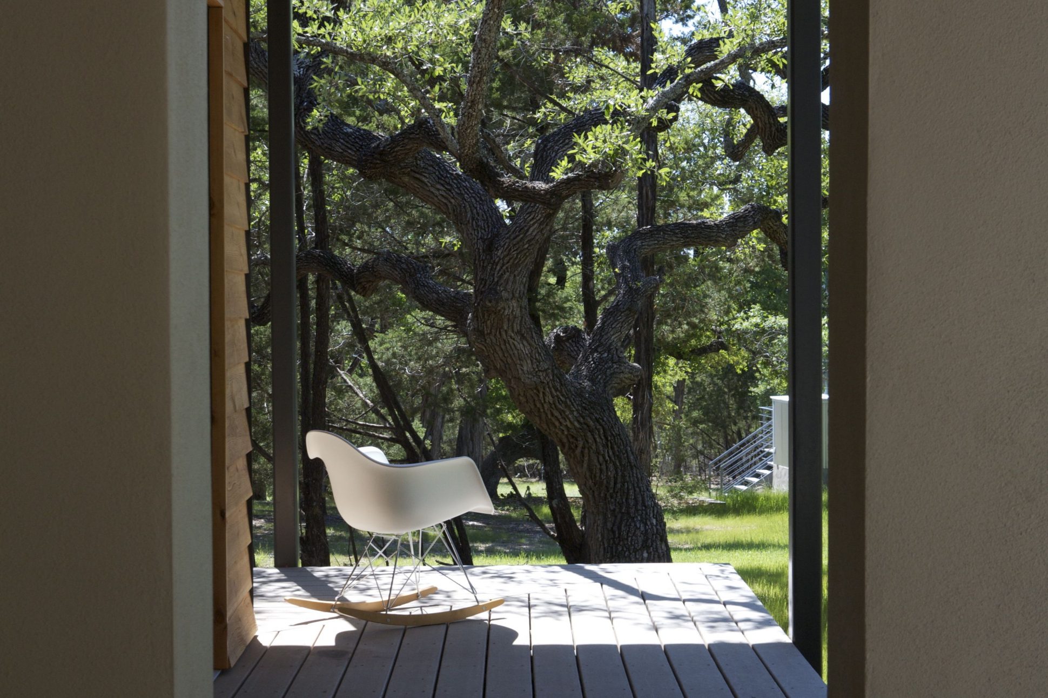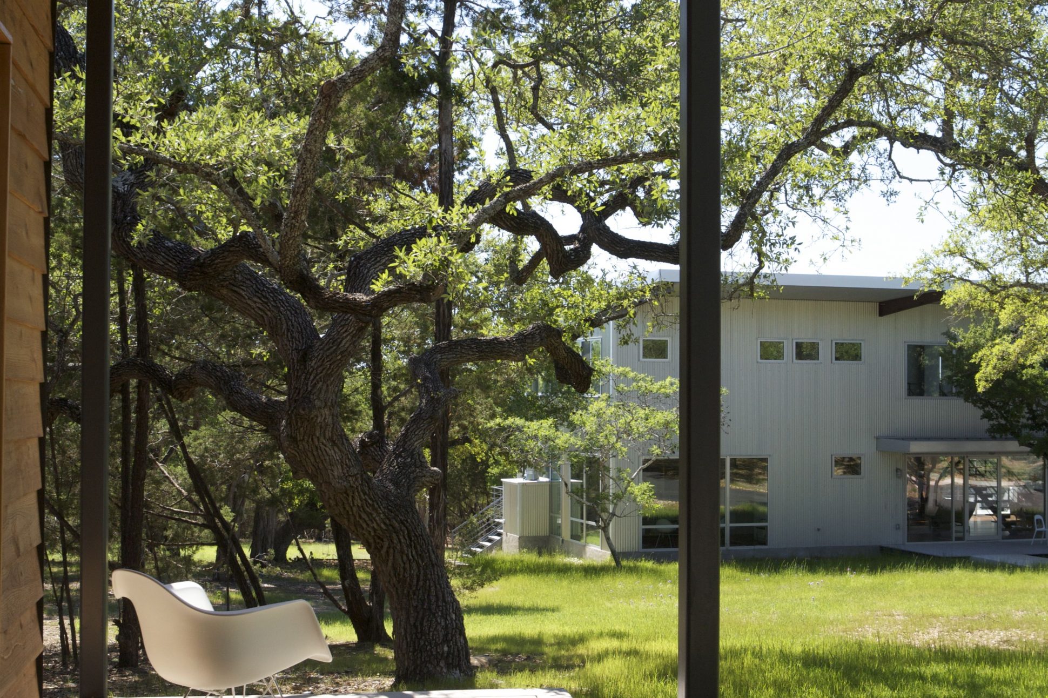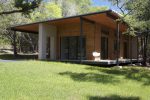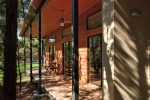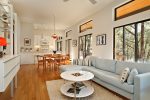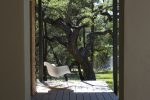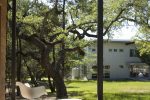MILHouse
Austin, TX | New Construction
Designed for a Mother-in-Law and her son, this home is part of a larger family compound. Great care was taken to place the home in a wooded area, camouflaging it from the main house. The MILHouse is an example of a right-sized, high performance building design – it is comfortable and efficient at 1,070 square feet with two bedrooms, two full baths, an open Living/Dining/Kitchen space, a large wraparound porch and a one-car carport.
Features
- Site: Trees used as focal points, screens and passive solar devices; designed around live oak trees – none were removed
- Design: two-module design parti with shed roof; deep porch and overhangs; daylighting; cross-ventilation; reflective and emissive Galvalume roof
- Building Methodology: Conventional wood framing with supplemental steel at porch; Standard-sized building materials reduce waste and costs; Continuous thermal envelop (foam); all mechanical devices are centrally located within the envelope. Thermally broken aluminum windows.
- Durability: Exterior stucco; stained wood siding and soffits; bamboo floors throughout; recycled content composite porch decking.
- Water: water and wastewater treated on site (no energy used to pump water to or from site); Shed Roof simplifies rainwater collection and contributes approximately 1000 gallons per inch of rain – all water used in home is rainwater. Dual –flush toilets; tankless water heater.
- Lighting: home is designed for Daylighting; Exterior lighting design minimizes light pollution; Interior lighting is fluorescent
- Other: Featured on 2009 Cool House Tour & 2011 Modern Home Tour
- Project Team: Thoughtcrib, Inc.: Eric S. Brown, Assoc. AIA, LEED AP (design); Foursquare Builders: Wesley Wigginton (general contractor); All Year Heating & Cooling: Michael Scher (Mechanical); DeRuiter Insulation: Kurt DeRuiter (Foam Insulation); Lakota Water Systems (Rainwater Collection); Jacob Termansen and Trey Hunter (Photography)

