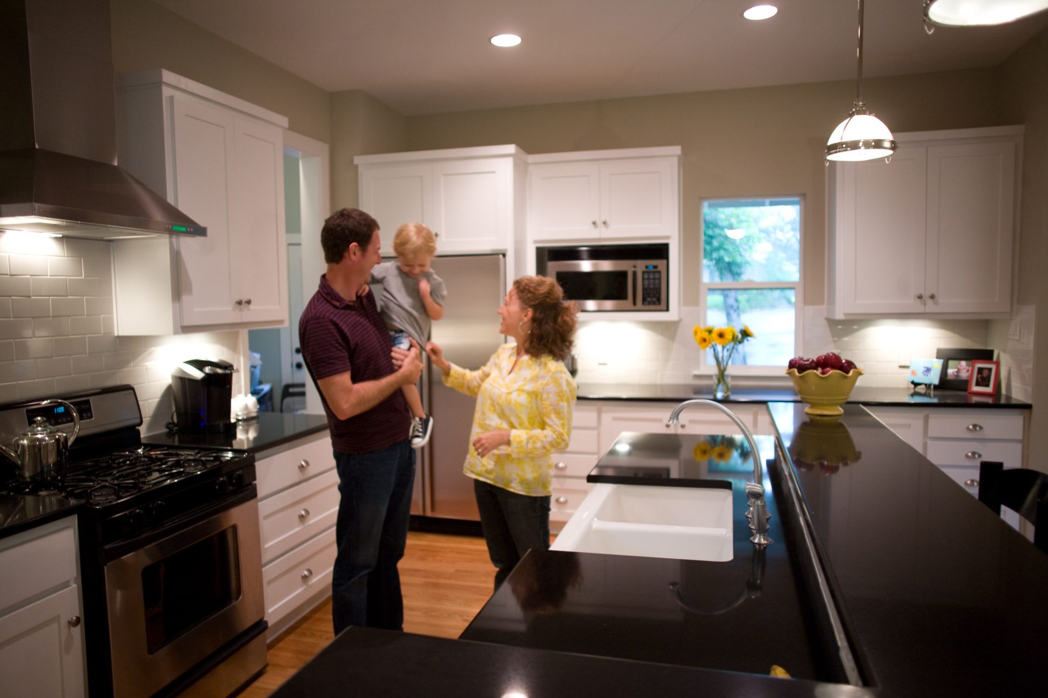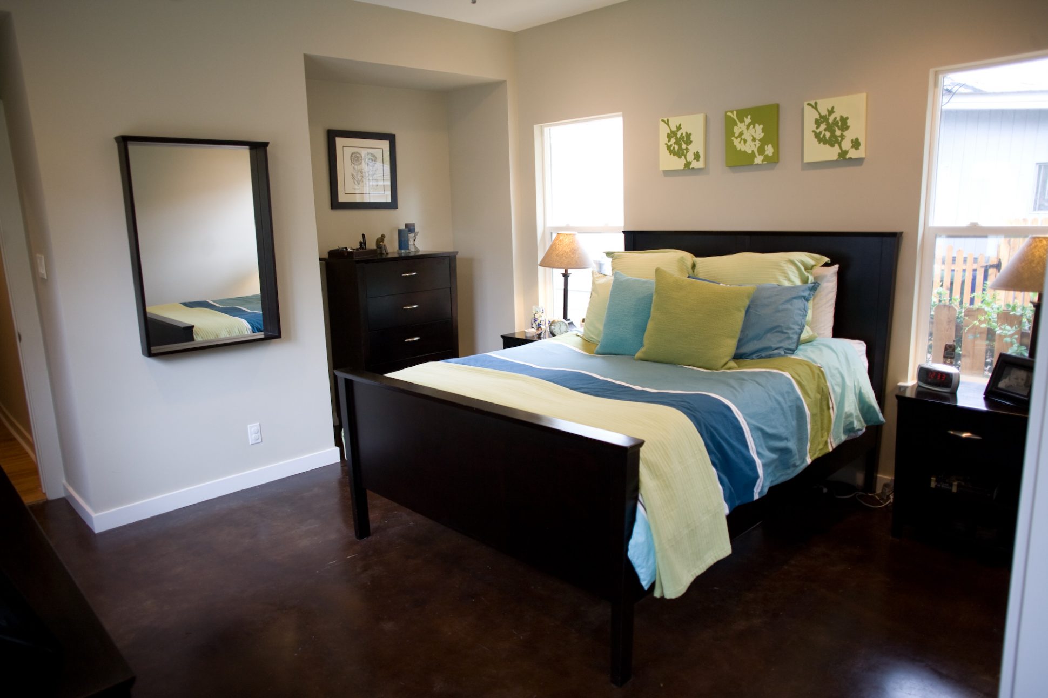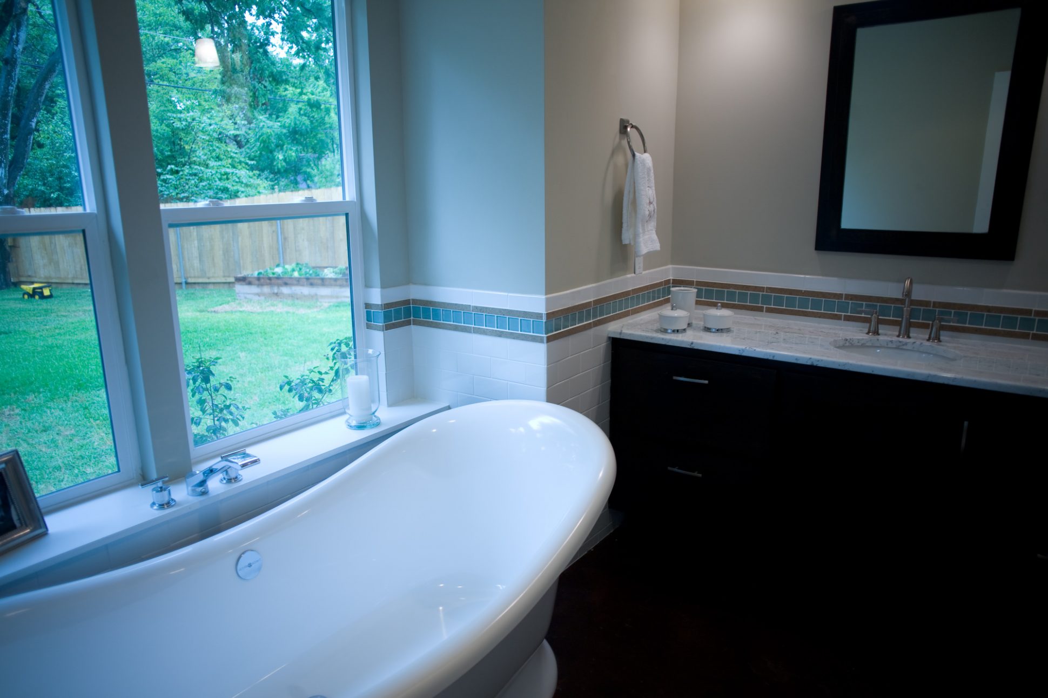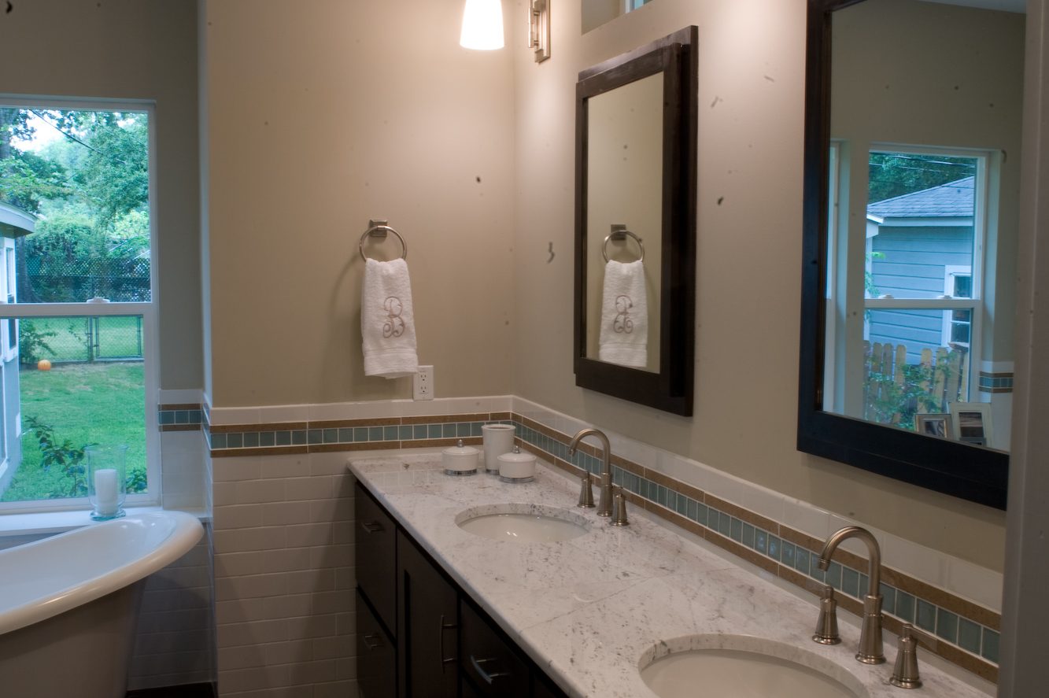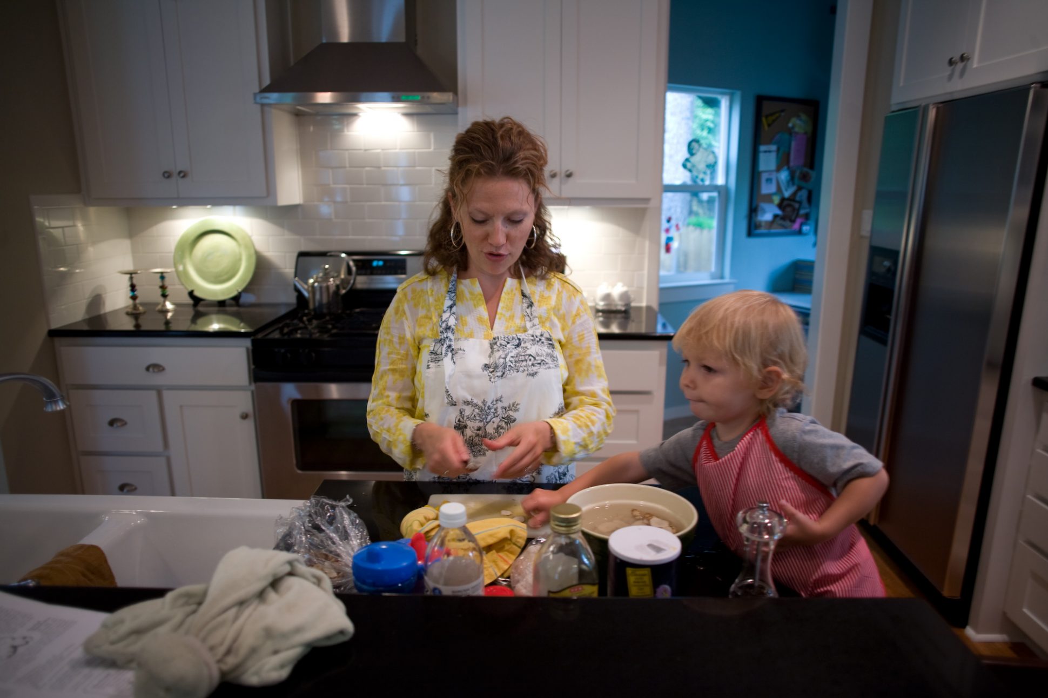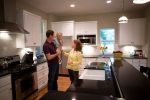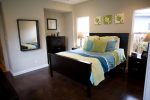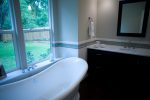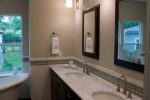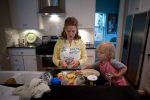Shoalmont
Austin, TX | Renovation & Addition
Designed for a young and growing family, this renovation and addition expanded a modest 2/1 cottage with a bad (and illegal) carport conversion to a 1,760 square foot right-sized family home. A Family Room and modern Master Suite were added, while existing interior spaces were updated and reconfigured to create an open Living/Dining/Kitchen space. Outdoor spaces were also improved – a generous covered front porch was added to the street side and a private courtyard was created behind the home. This design met the stringent requirements of the Austin McMansion Ordinance and was granted a variance by the Board of Adjustment for the aforementioned illegal carport conversation.
Features
- Site: Central Austin urban lot on corner
- Design: Aggressive renovation of existing home and addition of Master Suite and Family Room; deep porch and overhangs; cross-ventilation
- Building Methodology: Conventional wood framing with prefabricated roof trusses (over existing flat roof @ existing home); Standard-sized building materials minimize construction waste and costs; Existing thermal envelope was improved – all windows were replaced and insulation was replaced or supplemented; all mechanical devices are centrally located within the envelope.
- Durability: Exterior hardiplank and harditrim (no wood on exterior); solid wood (oak – matched existing) and tile throughout; concrete porches.
- Mechanical System: Properly sized, high performance HVAC system with sealed ducts (less than .10 leakage); sealed gas furnace
- Water strategies: Dual –flush toilets; sealed combustion tankless water heater; Roof Design allows rainwater collection.
- Lighting: home is designed for Daylighting; Interior lighting is a mix of fluorescent and incandescent lighting; Exterior lighting design minimizes light pollution
- Waste Management: reuse of existing home built in 1949 significantly reduces creation of waste; flagstone patio material was salvaged and reused; home is designed with built-in recycling center.
- Power: home is designed for future PV system
- Landscape: Turf grass area reduced/changed to drought tolerant species (Zoysia).
- Other: Home received the Energy Star designation; Variance was granted by the Austin Board of Adjustment
- Project Team: Thoughtcrib, Inc.: Eric S. Brown, Assoc. AIA, LEED AP (design); Green Earth Engineering: Tim Zhang, P.E., LEED AP (structural); North Loop Builders, Daniel Kumburis (general contractor; Brian Diggs Photography: Brian Diggs (photography).

