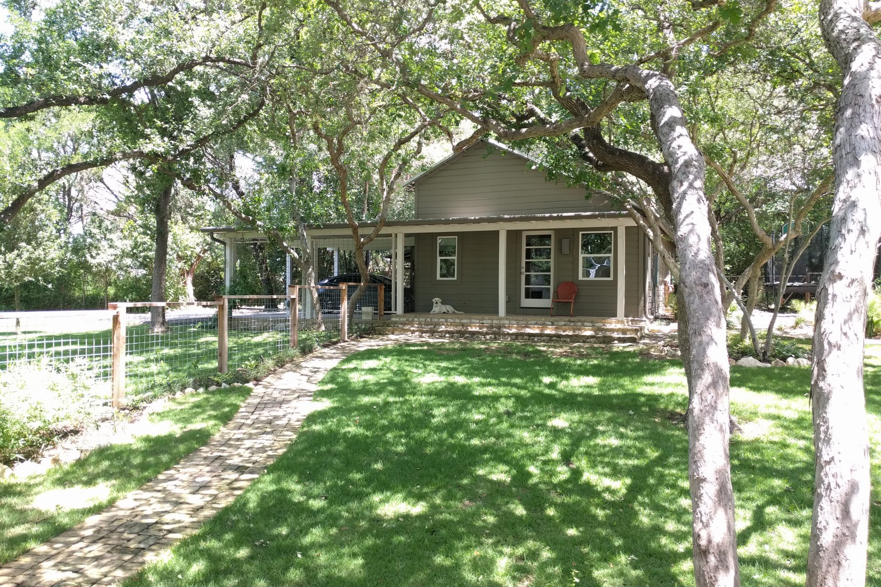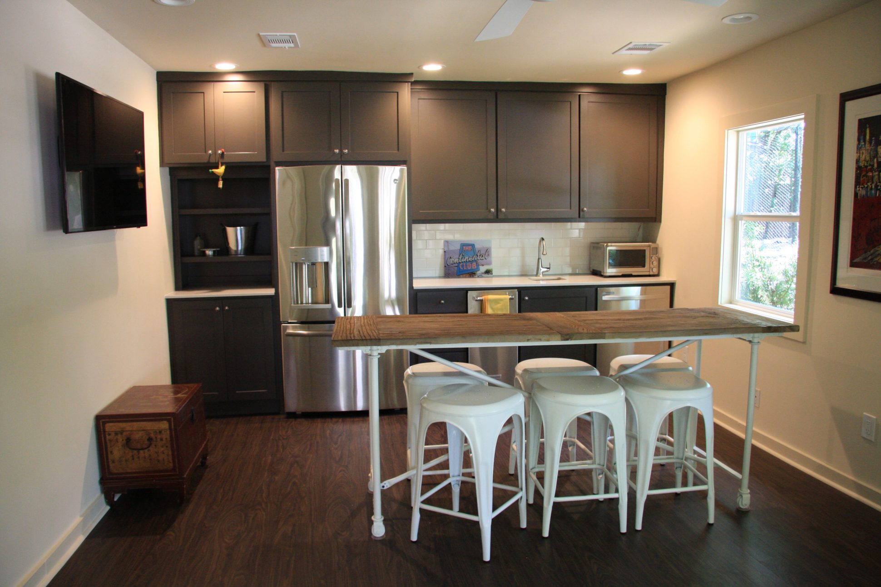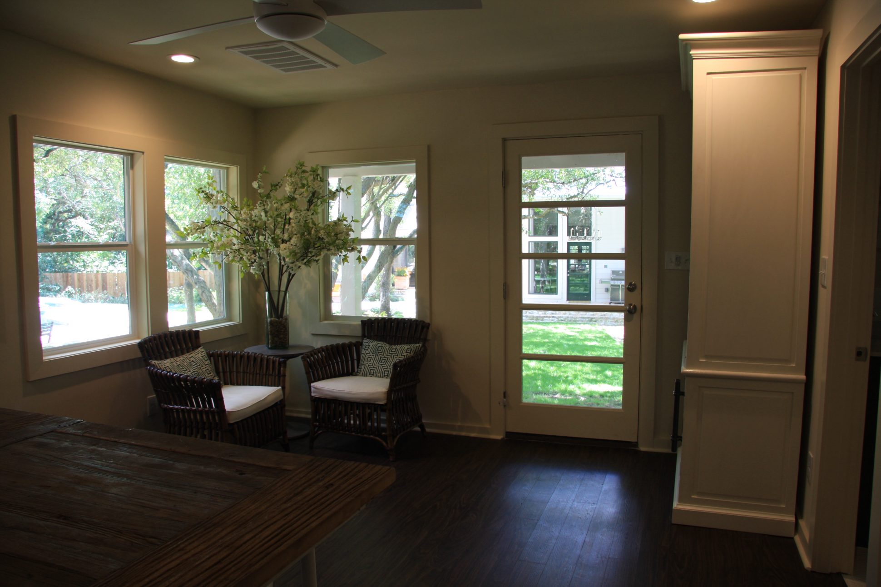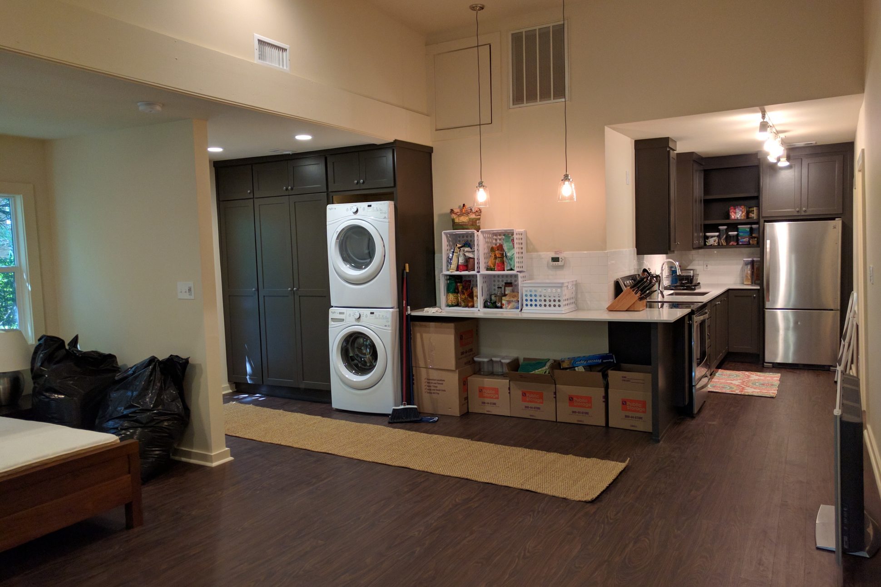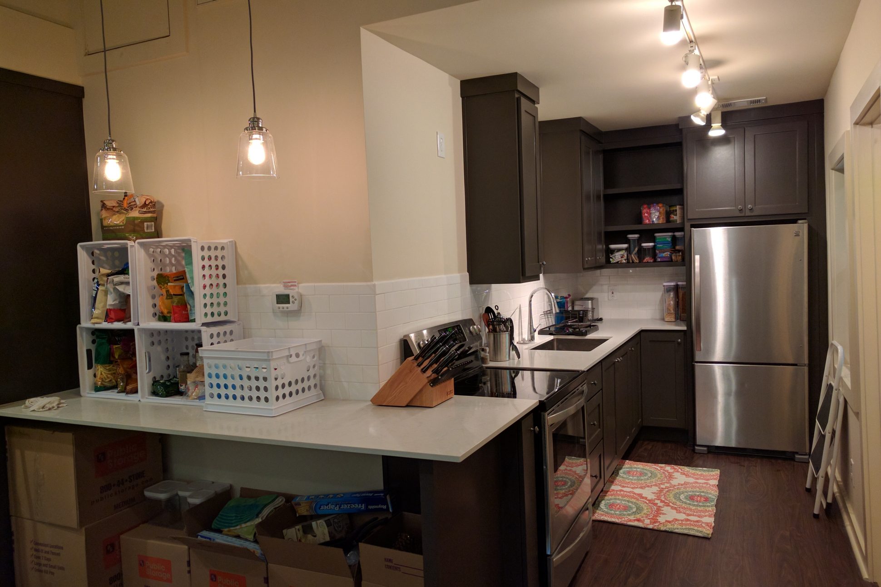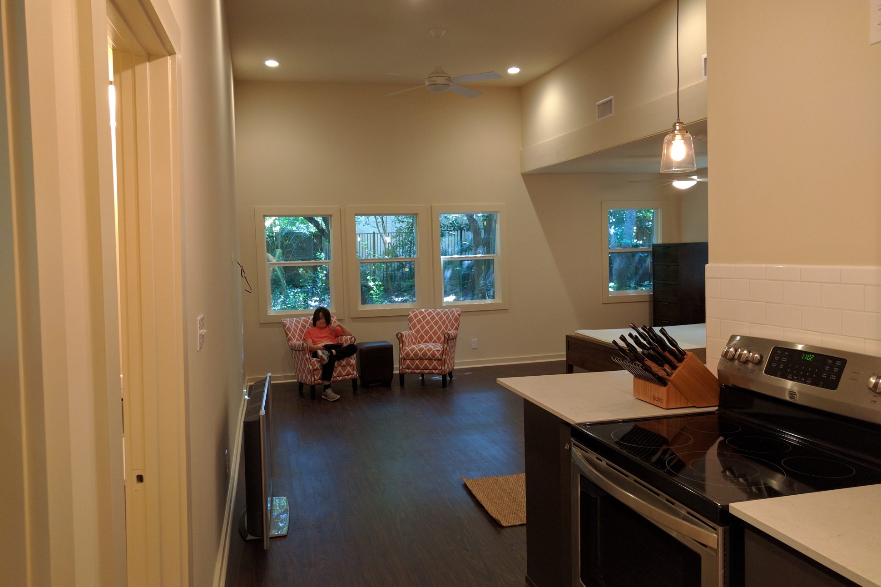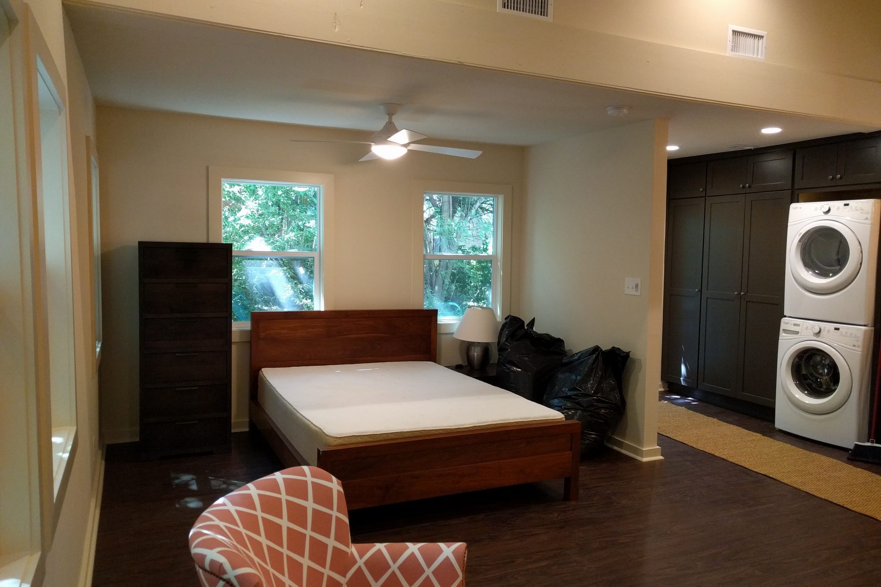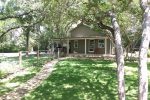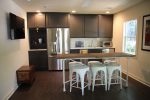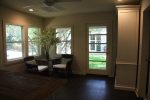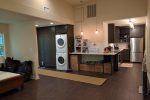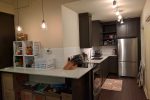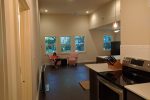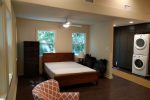Scenic Casita
Austin, TX | Renovation
Designed for a historic family compound, this renovation completely updated a quaint but useful casita that had been poorly renovated over its 80 year existence (it probably started as a stable). The guest quarters were completely reconfigured to create a loft-like space. Adjunct spaces include a (conditioned) storage area as well as a Cabana / Game Room with adjacency to the compound’s new pool. This renovation was part of a larger, multi-phase project on the family compound.
Features
- Site: Park-like setting among mature Live Oak trees – interior spaces were oriented to view new pool more of outdoors and better connect to flow of site; at guest quarters, views were turned away from public outdoor spaces for privacy and peace (oriented to forest).
- Design: Reconfigured interior spaces to create more appropriate connections to outdoor spaces. Interiors were designed to match main house for consistent look across compound.
- Project Team: Thoughtcrib, Inc.: Eric S. Brown, LEED AP (design); North Loop Builders: Daniel Kumburis (general contractor)

