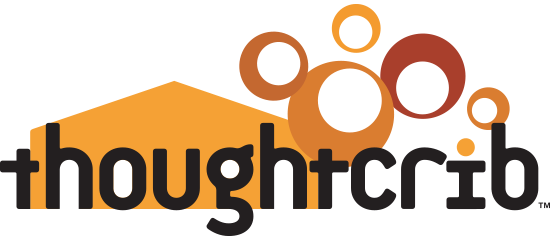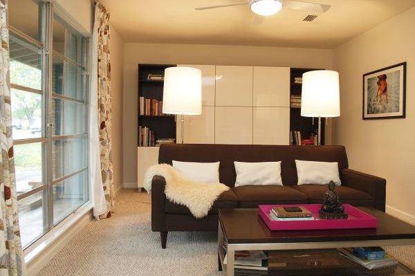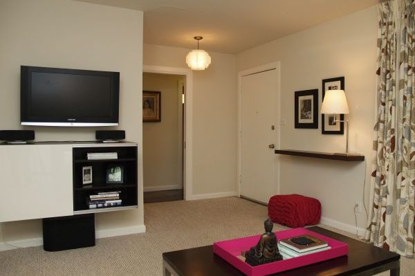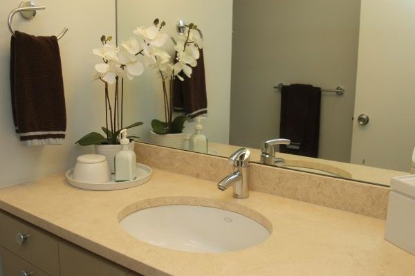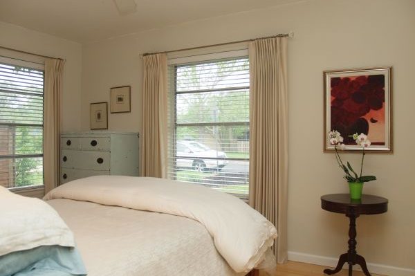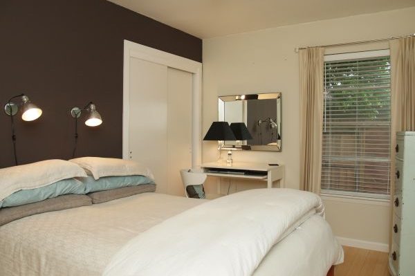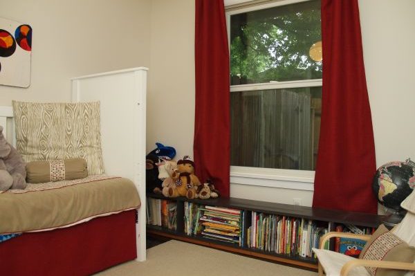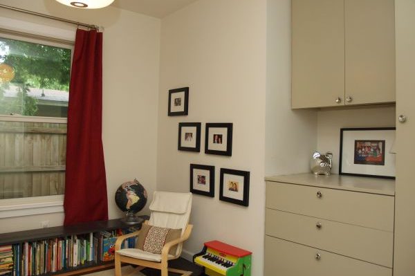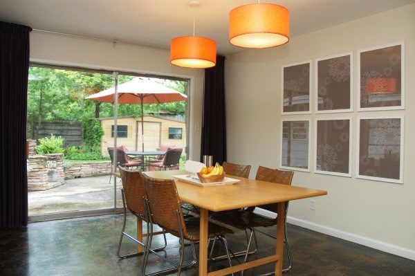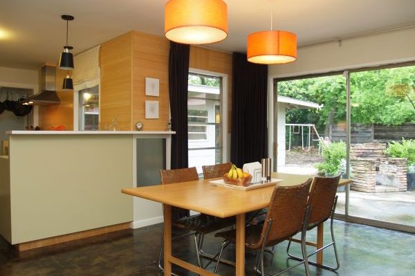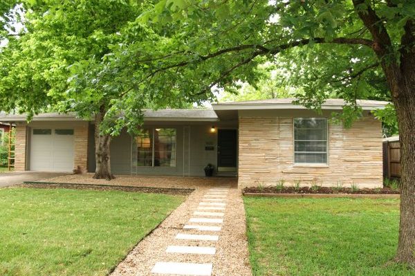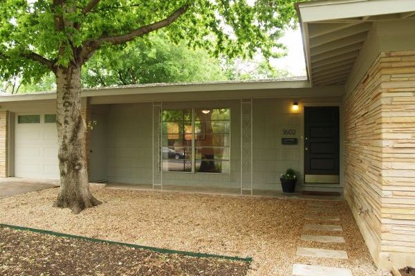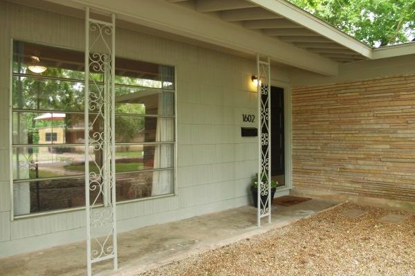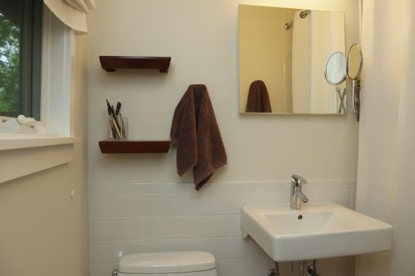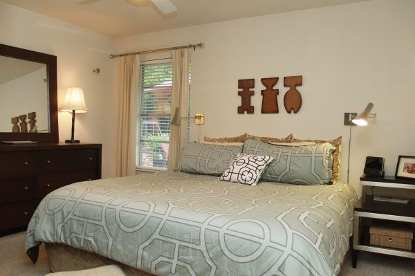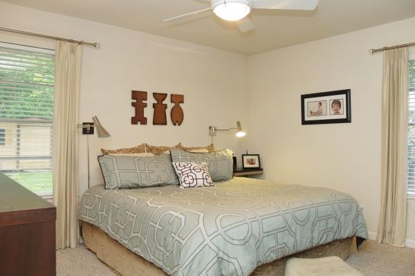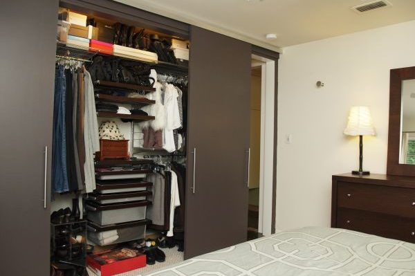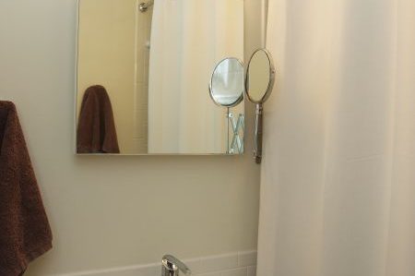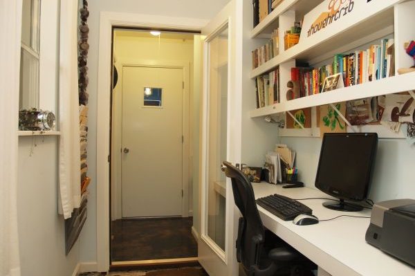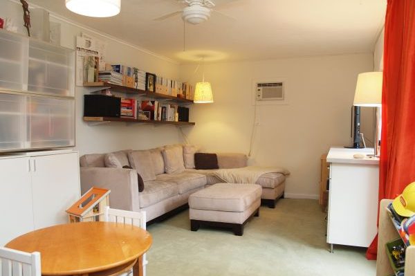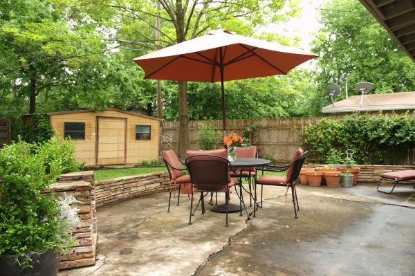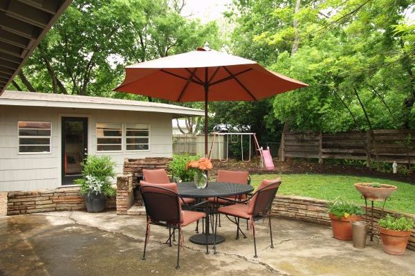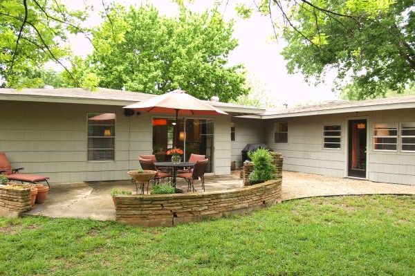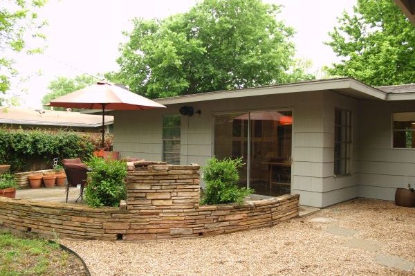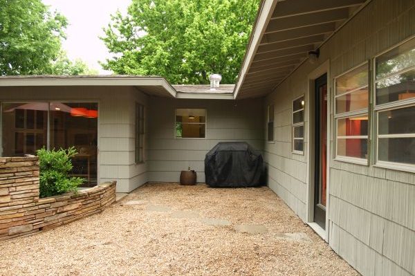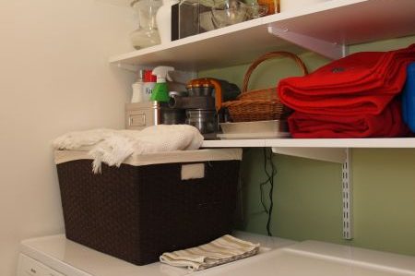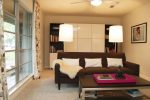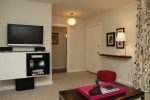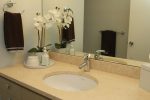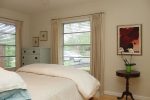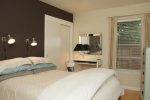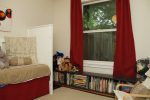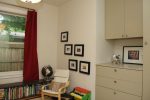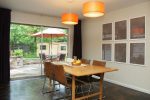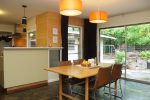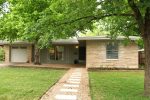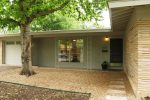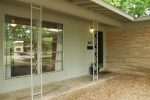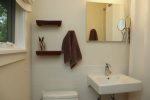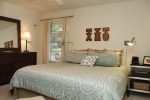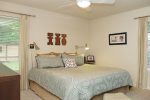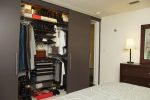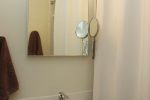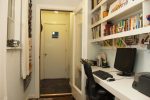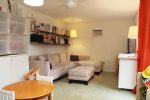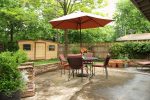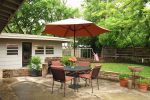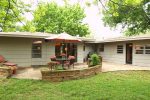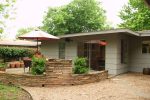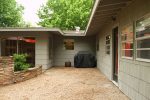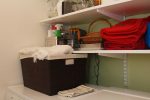Park Forest
(South) Austin, TX | Cosmetic Update / Renovation
Rather than add a large new living space, a growing family decided to work within the existing, very well laid out bones of this 1957 South Austin ranch. By applying a modern minimalist approach, the home now takes advantage of every inch of its cozy 1,680 square feet by maximizing built in storage throughout the home. The updates were carried out over a series of well orchestrated project phases allowing the family to make improvements with minimal fiscal and psychological hardship. Large overhangs give the home a welcoming street presence and keep the summer sun from scorching the house and its occupants.
Features
- Site: Urban lot with updated landscaping using Permaculture strategies; Trees used as passive solar devices
- Design: 1957 ranch design with 3 bedrooms, 2-1/2 baths and 2 living rooms; porch and overhangs provide shelter from hot summer sun; daylighting; cross-ventilation; renovation
- Building Methodology: Conventional wood framing; reuse of existing inner-city home reduces material waste and costs; new high efficiency mechanical systems and improved thermal envelope ensure comfort and operating efficiency.
- Durability: Exterior stone; painted wood (cedar) siding under large overhangs; stained concrete, bamboo and tile floors.
- Water: water saving toilets and showerheads;
- Lighting: Daylighting is maximized from existing windows with careful selection of interior colors and materials; Interior lighting is fluorescent, halogen and incandescent.
- Other: Featured on 2012 Smarter Spaces Tour
- Project Team: Thoughtcrib, Inc.: Eric S. Brown, Assoc. AIA, LEED AP (design & construction); Service Experts, formerly Strand Brothers (Mechanical, Insulation & Weatherization); Douglas Foundation (Slab Leveling); Fred Lindenau (Cabinetry); Shutterbug Studio (Photography)
