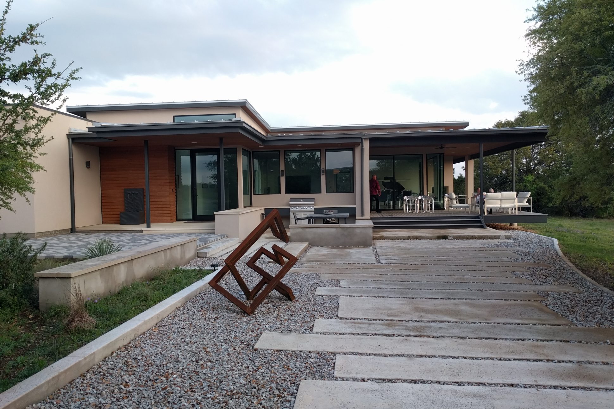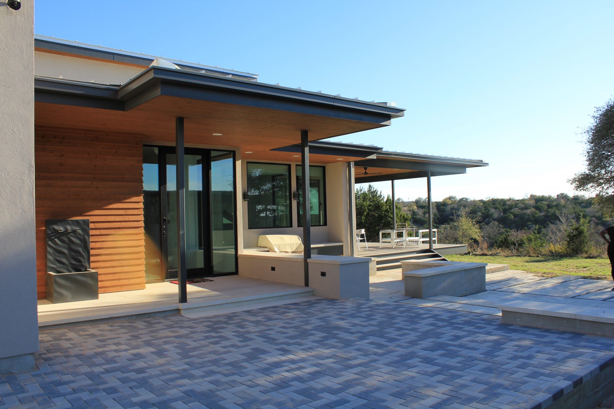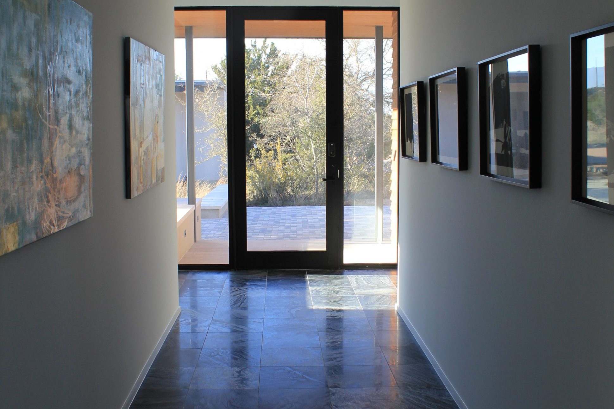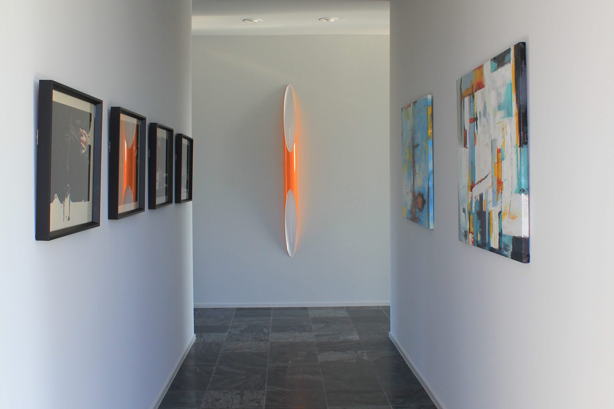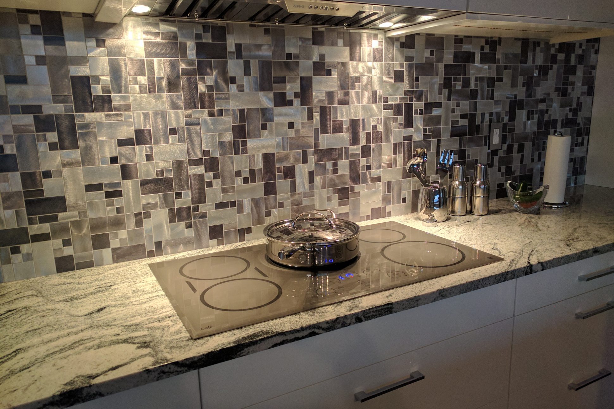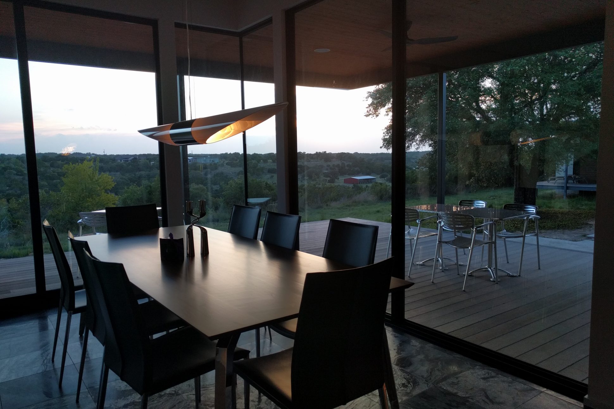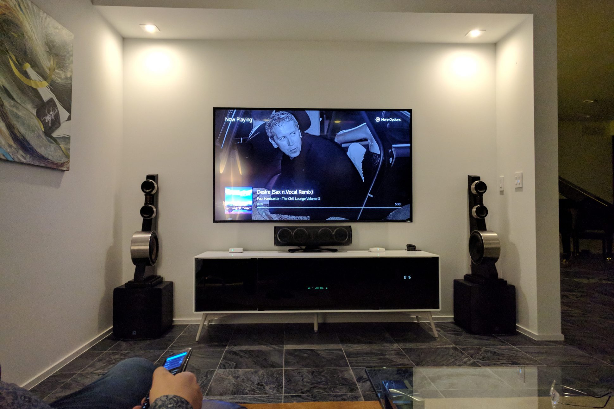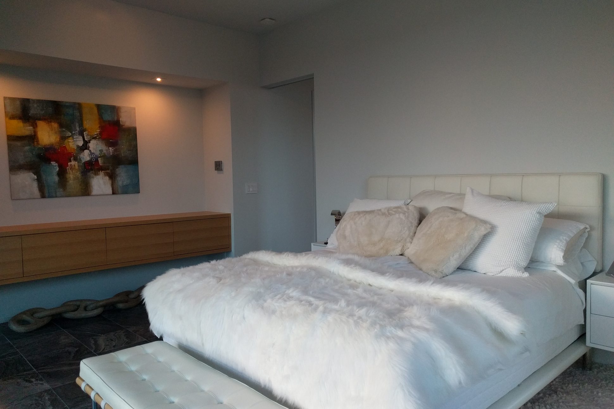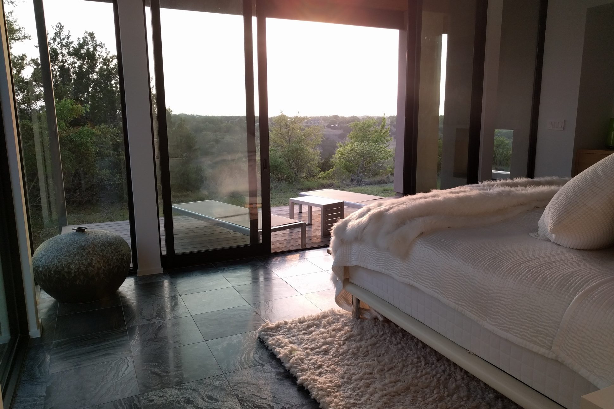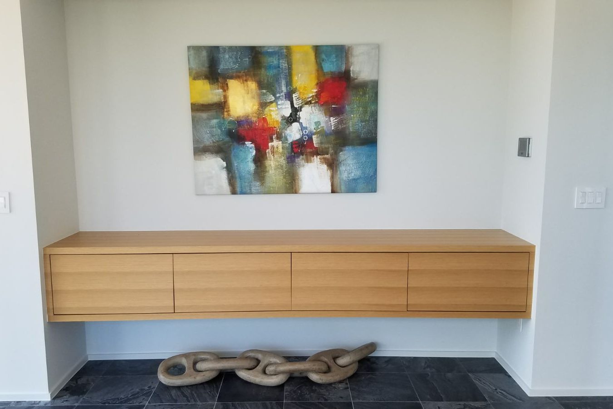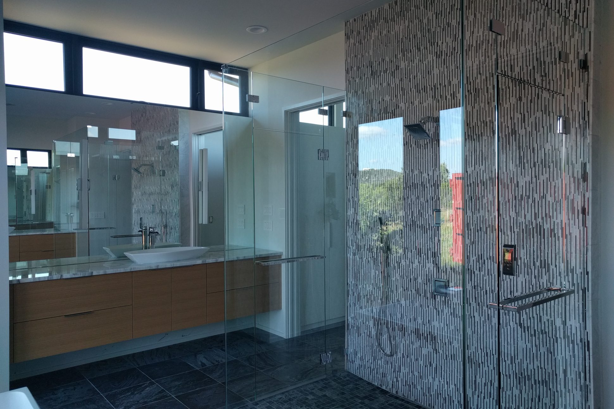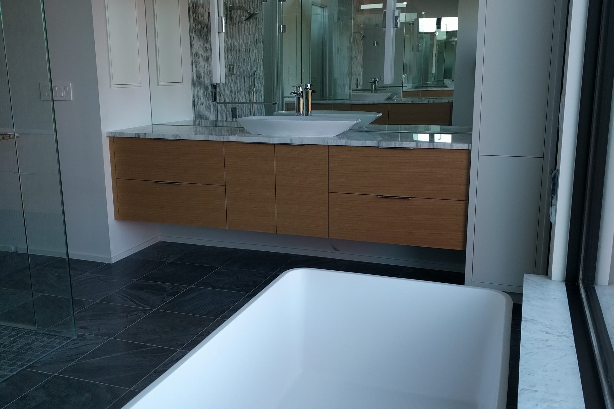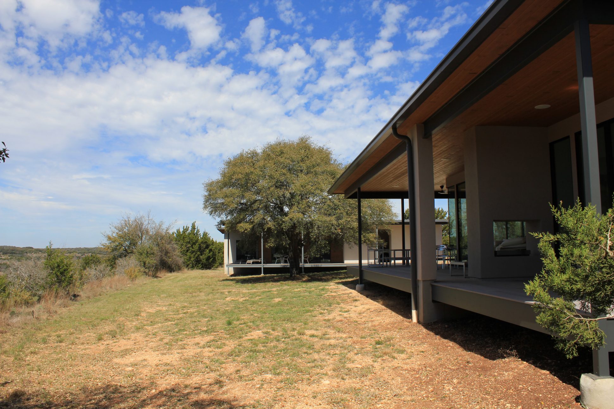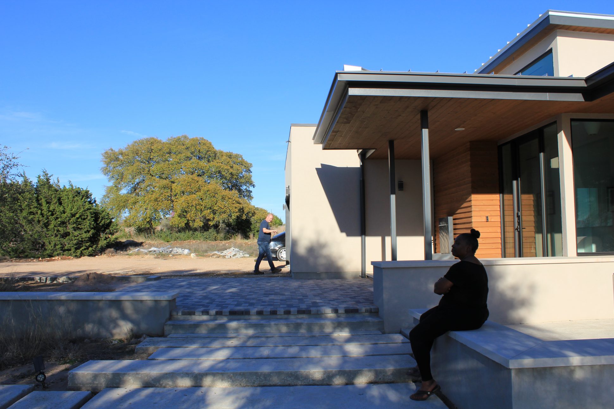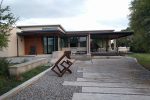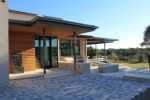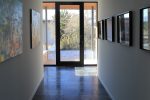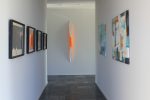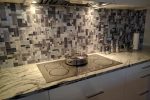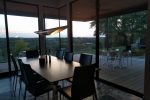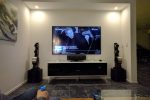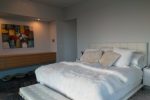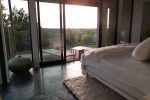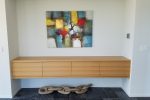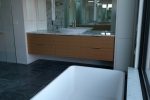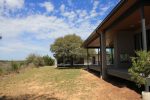Mothership
Henly, TX | New Residence
This home is part of a larger rural compound that has been built in phases over time. Owners have lived on site since 2010 in MILHouse 2.0, which will become the Guest House.
The home is sited to take advantage of the mature oak trees on site, Hill Country views, and prevailing breezes. Plan concept was based on Balinese architectural principles heavily adapted to Central Texas climate. In lieu of a series of pavilions, the interior of the home is set up as a distinct zones of occupation with hierarchy given to each of the “realms” of the home. Strict consideration was also given to the detail (minimal) and materials (natural) – items that are touched daily are richest. In effect, the home is bright and simple, with special moments treated as art – an easy living country home, despite the heady conceptual basis.
Features
- Site: Rural compound. Home placed on bluff overlooking canyon, anchored by large Live Oak trees which serve as a visual screens, passive solar devices (breezes flow through shade prior to passing through home), and space creating natural features
- Design: multi-module design parti with shed roof; wrap around porch and deep overhangs; cross-ventilation; reflective and emissive Galvalume roof
- Building Methodology: Conventional wood framing with supplemental steel at porches; Standard-sized building materials minimize waste and costs; Continuous thermal envelope (rigid outsulation + foam infill); all mechanical devices are centrally located within the envelope. Thermally broken aluminum windows.
- Durability: Exterior stucco; stained wood siding and soffits; natural stone tile floors throughout; recycled content composite porch deck.
- Water strategies: water and wastewater treated on site (no energy used to pump water to or from site); Shed Roof simplifies rainwater collection and contributes approximately 1800 gallons per inch of rain – all water used in home is rainwater. Low water use plumbing fixtures; tankless water heater.
- Mechanical System: Properly sized, high performance heat pump systems with sealed ducts located within thermal envelope.
- Lighting: home is designed for Daylighting; Exterior lighting design minimizes light pollution; All lighting is LED.
- Power: all utilities brought onto site are buried to minimize visual impact.
- Project Team: Thoughtcrib, Inc.: Eric S. Brown, LEED AP, (design), Green Earth Engineering: Tim Zhang, P.E., LEED AP (structural)

