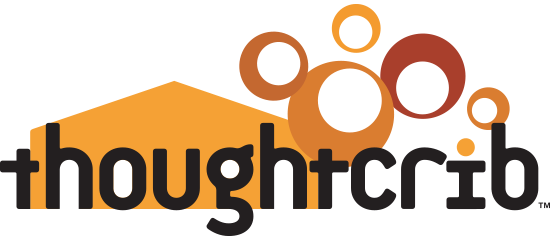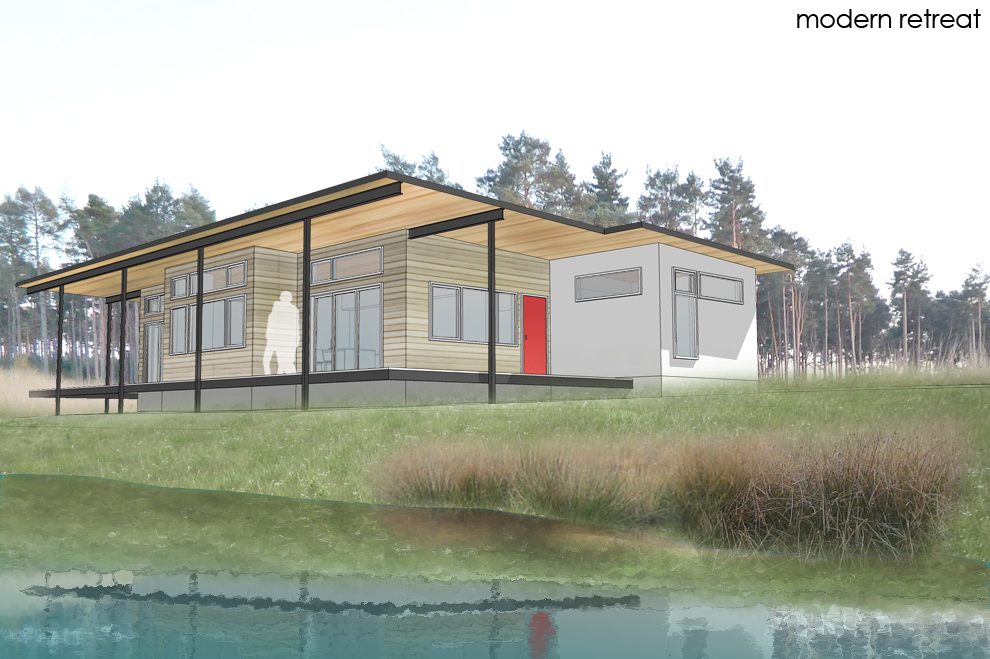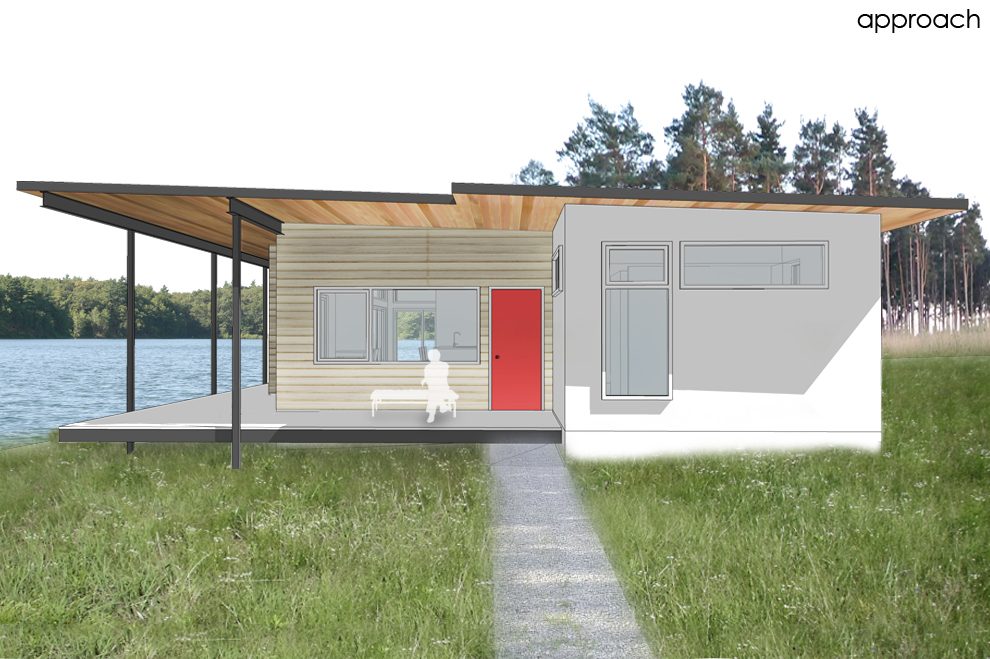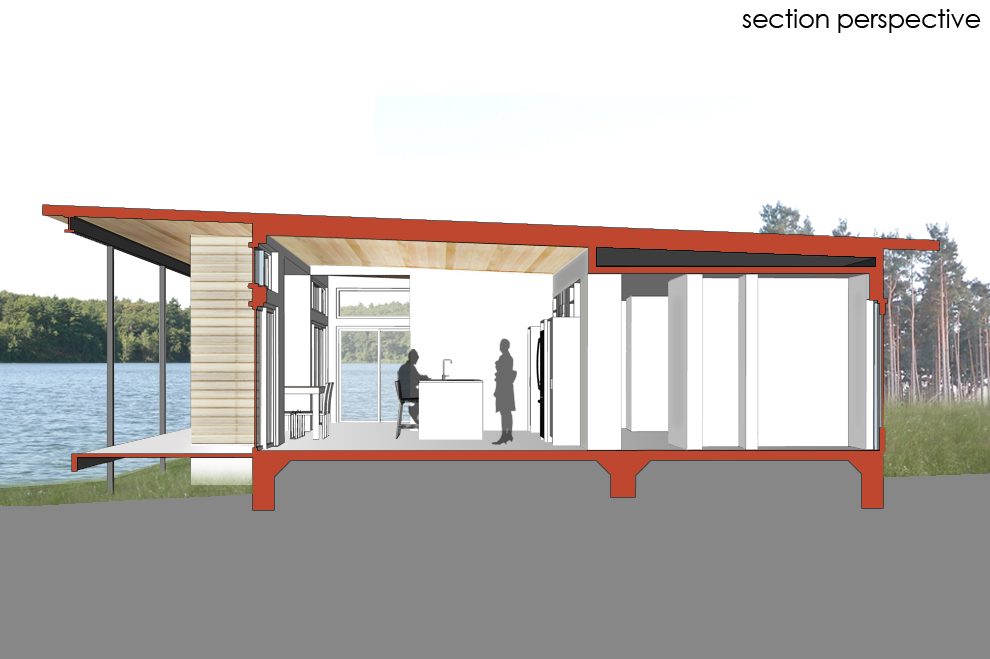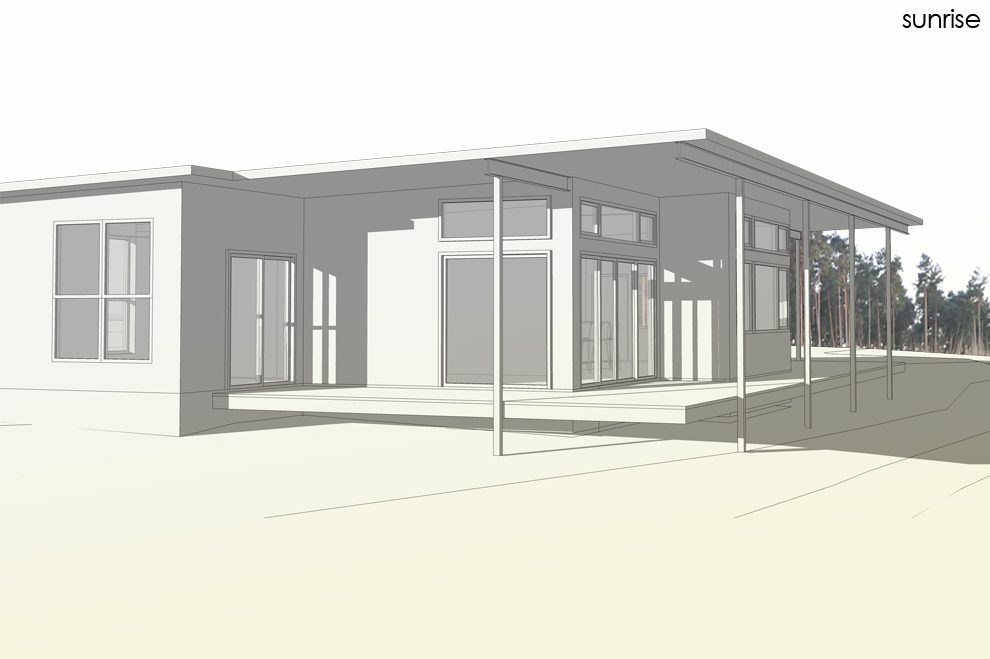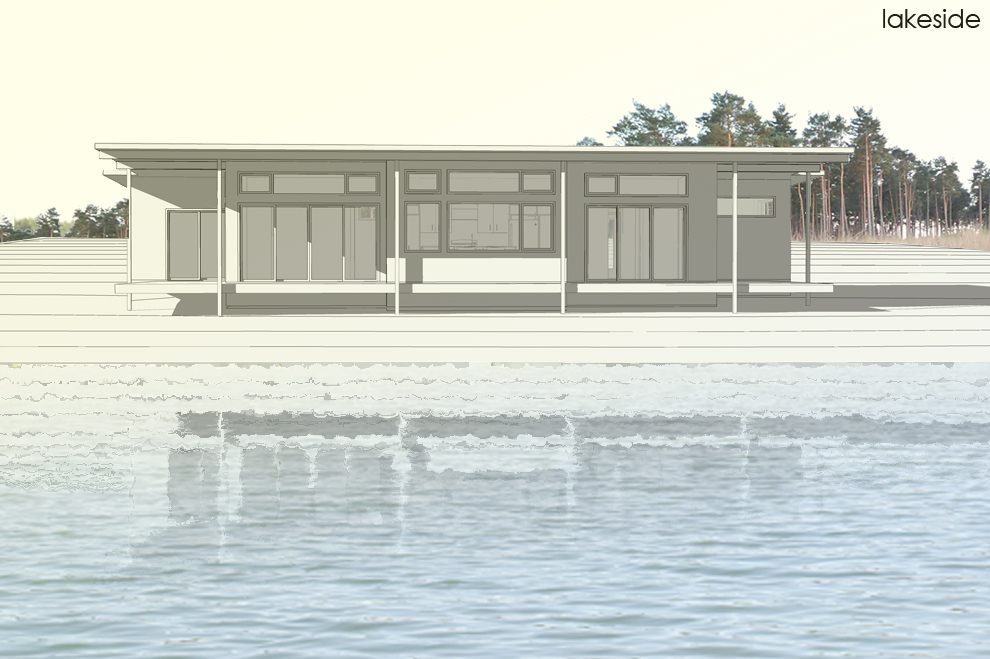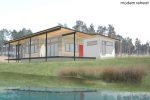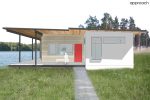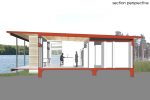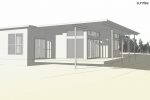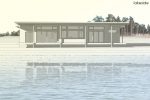MILHouse III
TBD | New Construction
Designed for the Free Green Who’s Next 2.0 design competition, this home is set on a hypothetical lakeside site to take advantage of solar orientation, prevailing breezes, and views. MILHouse III is an expansion of the MILHouse concept. Refinements include: reconfiguration of Public and Private spaces to take advantage of the site; enlarged Kitchen to enhance circulation and storage capacity; addition of 2nd Living / Studio space; addition of Flex Space / 3rd Bedroom.
Features
- Site: Hypothetical home site overlooking lake.
- Design: two-module design parti with shed roof; deep porch and overhangs; cross-ventilation; reflective and emissive Galvalume roof
- Building Methodology: Conventional wood framing with supplemental steel at porch; Standard-sized building materials minimize waste and costs; Continuous thermal envelope including thermally broken windows; all mechanical devices are centrally located within the envelope.
- Durability: Exterior stucco; stained wood siding and soffits; engineered wood and tile floors throughout (or concrete); recycled content composite porch deck.
- Water strategies: water and wastewater treated on site (no energy used to pump water to or from site); Shed Roof simplifies rainwater collection and contributes approximately 1,200 gallons per inch of rain – all water used in home is rainwater. Dual –flush toilets; tankless water heater.
- Mechanical System: Properly sized, high performance system with sealed ducts located within thermal envelope.
- Lighting: home is designed for Daylighting; Exterior lighting design minimizes light pollution.
- Power: all utilities brought onto site are buried to minimize visual impact.
- Other: FreeGreen Who’s Next 2.0 design competition entry
- Project Team: Eric S. Brown, Assoc. AIA, LEED AP, Chris Minor
