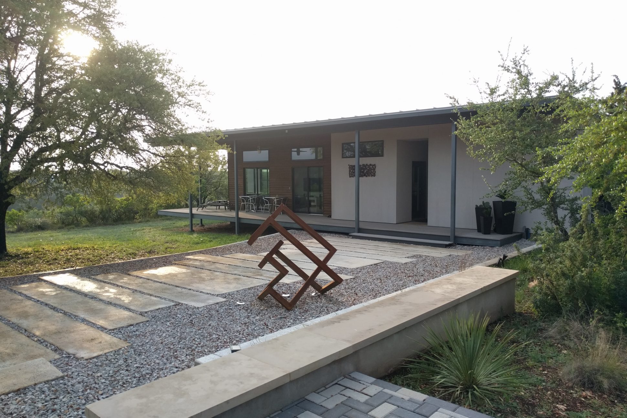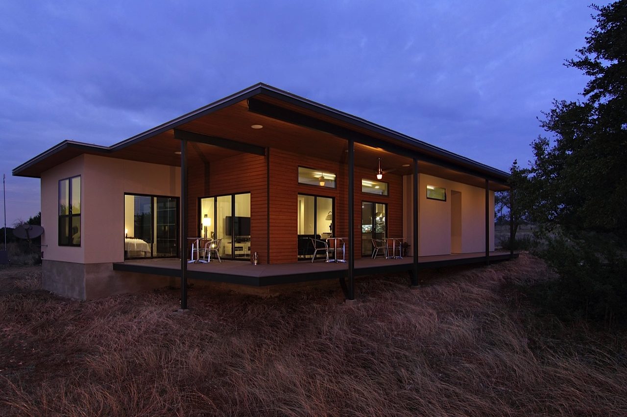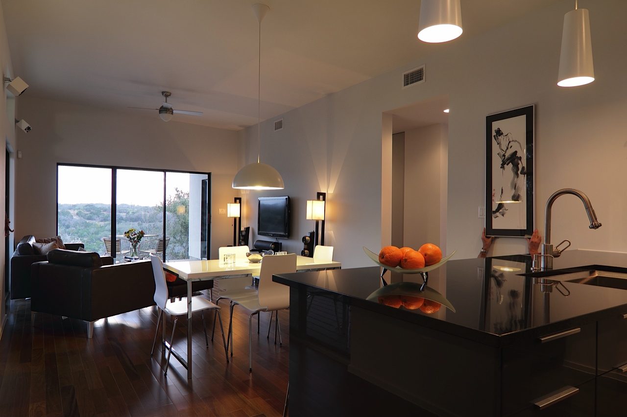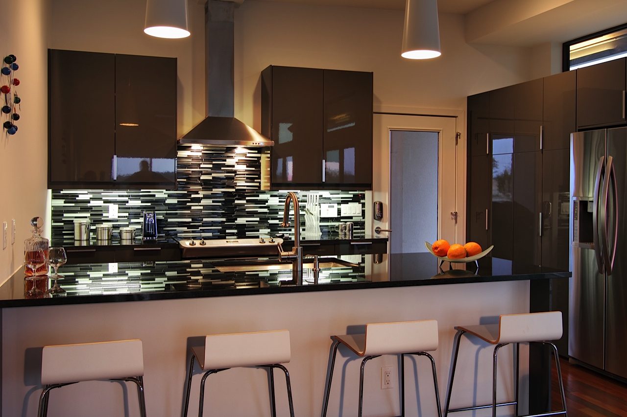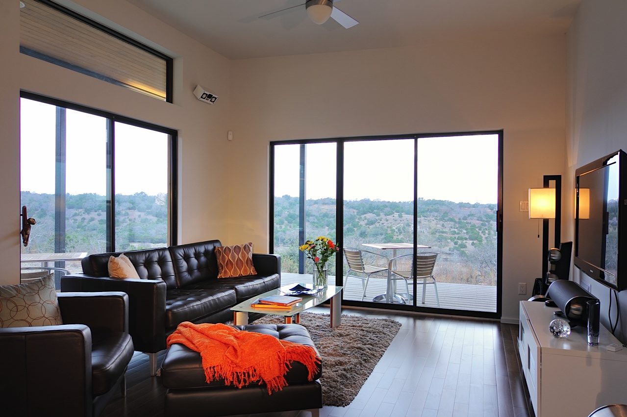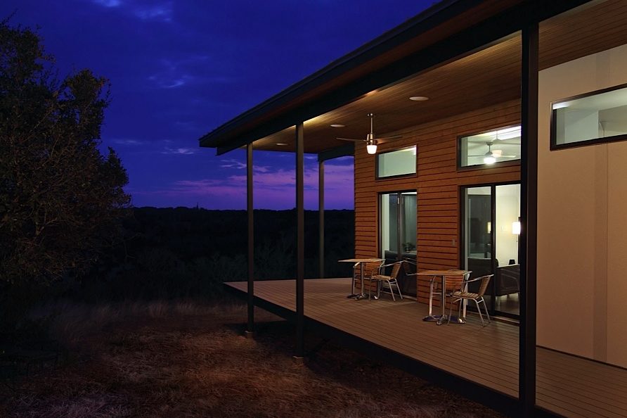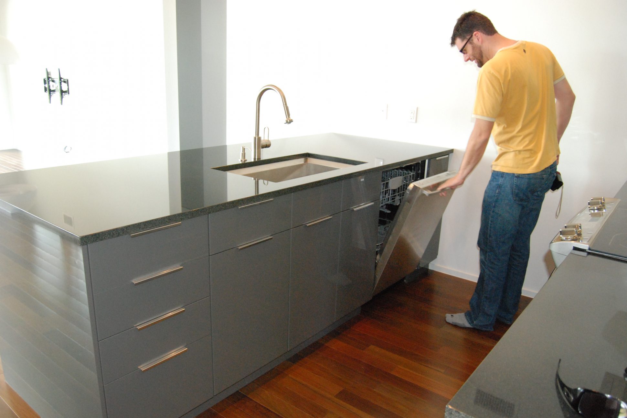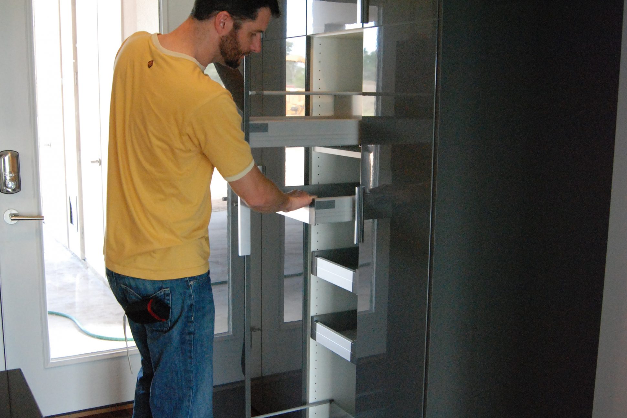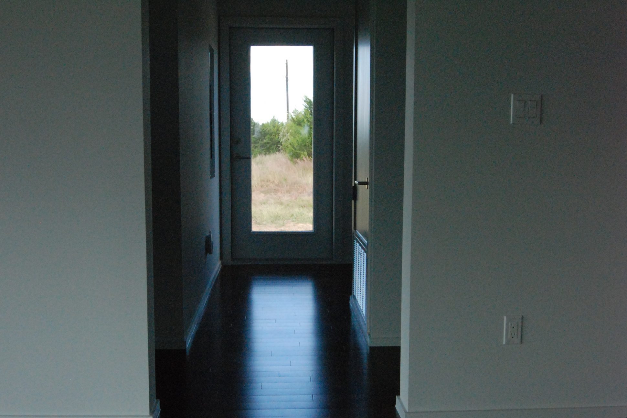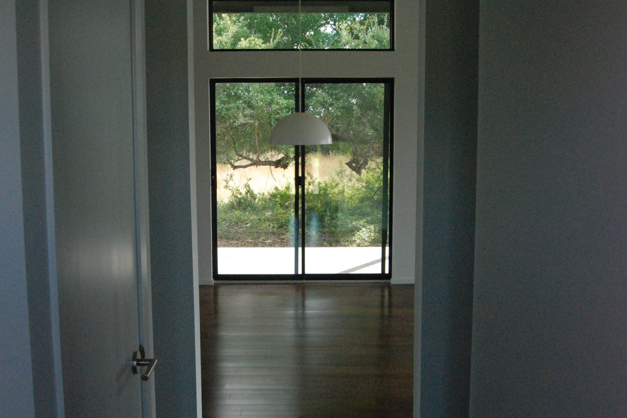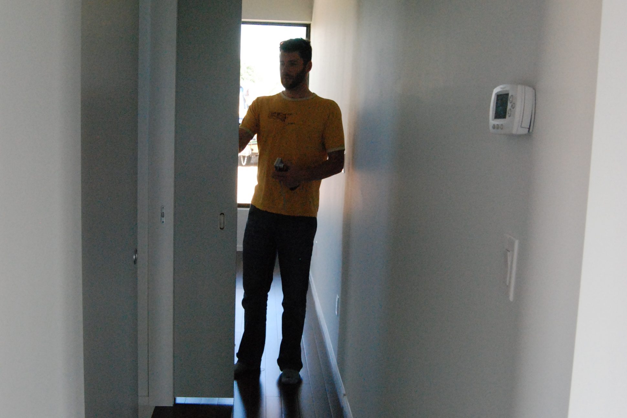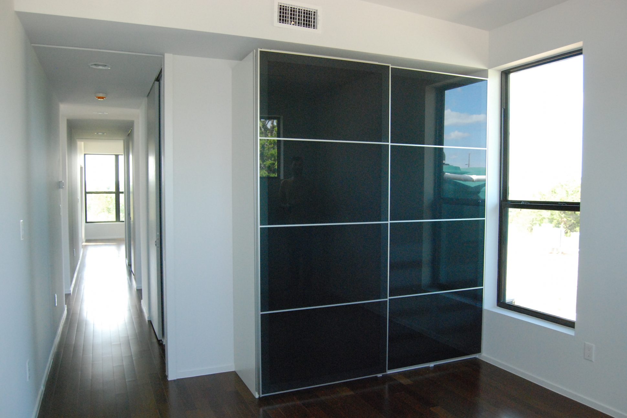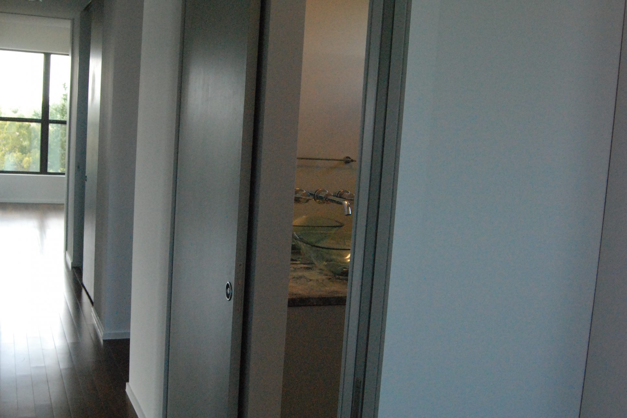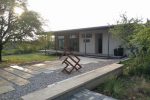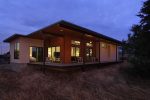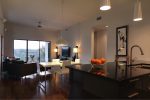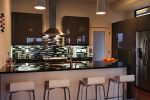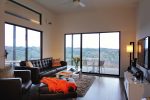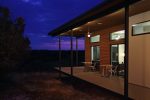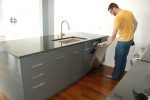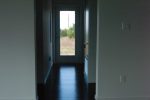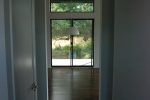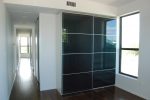MILHouse 2.0
Henly, TX | New Construction
Designed for a young couple, this home is part of a larger rural compound. Great efforts were made to site the home to take advantage of the prevailing breezes and Hill Country views. MILHouse 2.0 is an update of the MILHouse concept. Refinements include: reconfiguration of Public and Private spaces to take advantage of the site; enlarged Kitchen to enhance circulation and storage capacity; added enclosed Outdoor storage capacity.
Features
- Site: Home placed on bluff overlooking canyon, anchored by large Live Oak tree which serves as a visual screen (from Main House, to be built) and passive solar device (breezes flow through shade prior to passing through home).
- Design: two-module design parti with shed roof; deep porch and overhangs; cross-ventilation; reflective and emissive Galvalume roof
- Building Methodology: Conventional wood framing with supplemental steel at porch; Standard-sized building materials minimize waste and costs; Continuous thermal envelope (foam); all mechanical devices are centrally located within the envelope. Thermally broken aluminum windows.
- Durability: Exterior stucco; stained wood siding and soffits; engineered wood and tile floors throughout; recycled content composite porch deck.
- Water strategies: water and wastewater treated on site (no energy used to pump water to or from site); Shed Roof simplifies rainwater collection and contributes approximately 1000 gallons per inch of rain – all water used in home is rainwater. Dual –flush toilets; tankless water heater.
- Mechanical System: Properly sized, high performance heat pump system with sealed ducts located within thermal envelope.
- Lighting: home is designed for Daylighting; Exterior lighting design minimizes light pollution; Interior lighting is fluorescent.
- Power: all utilities brought onto site are buried to minimize visual impact.
- Other: 2011 MAX Award Winner for Best Product Design $150,000 – $250,000 by a Custom Builder
- Project Team: Foursquare Builders Design/Build: Eric S. Brown, Assoc. AIA, LEED AP, Chris Minor (design), Matt Carswell, LEED AP (construction), Wesley Wigginton, LEED AP, GMB (project management); Martin & Wallin: Paul Martin, P.E., LEED AP (structural).

