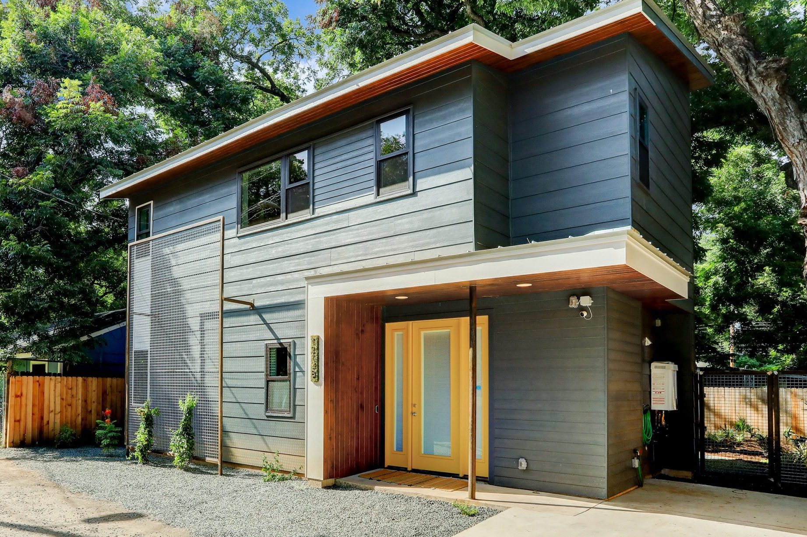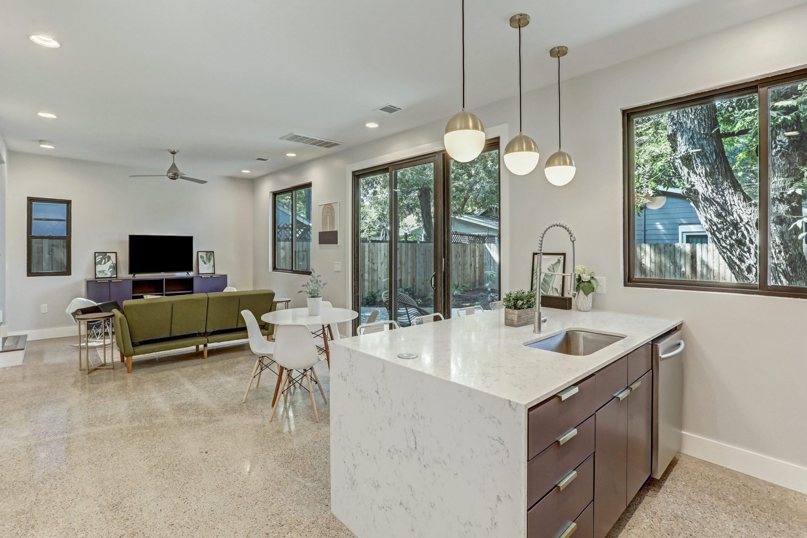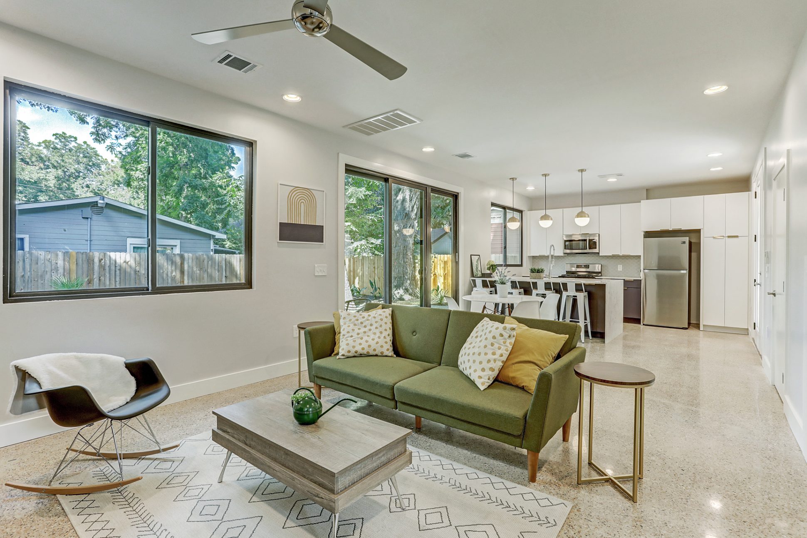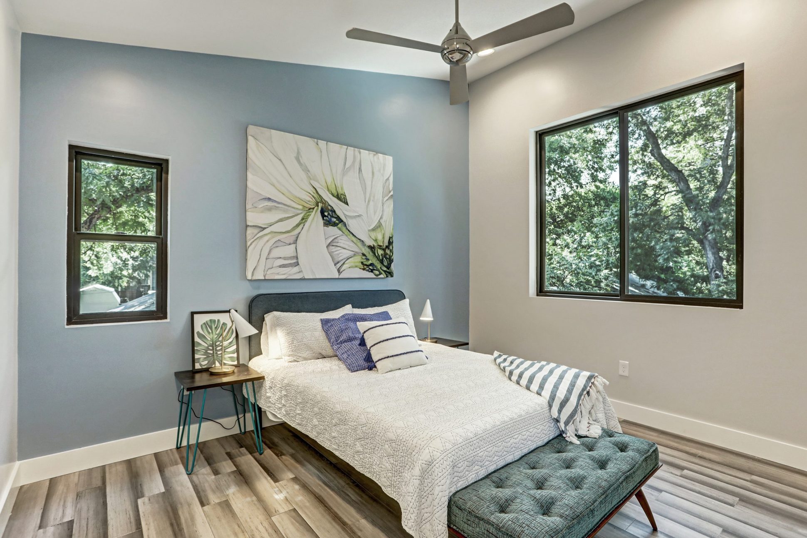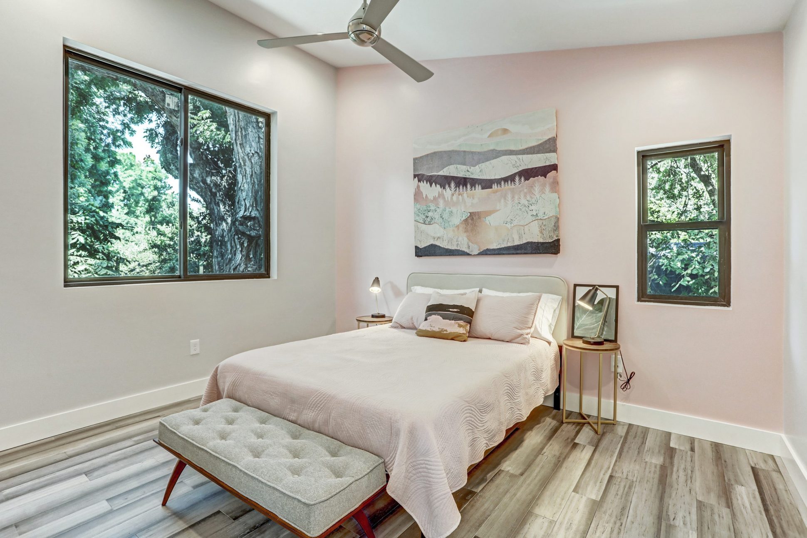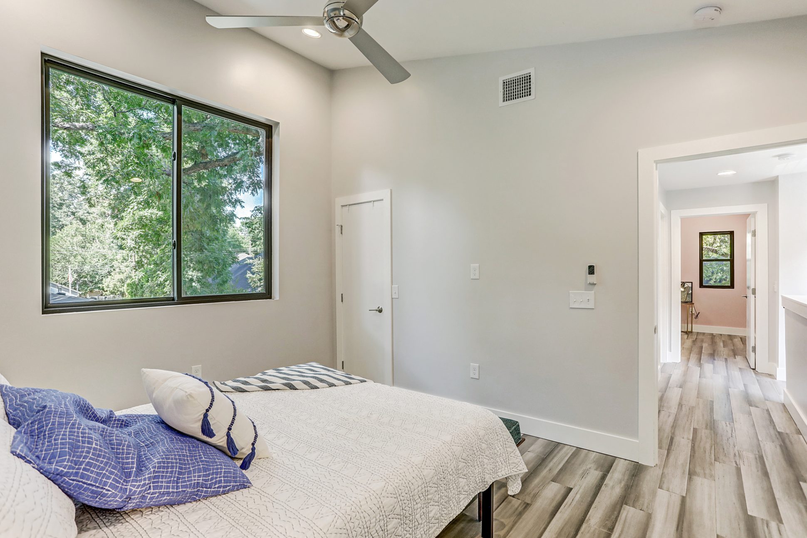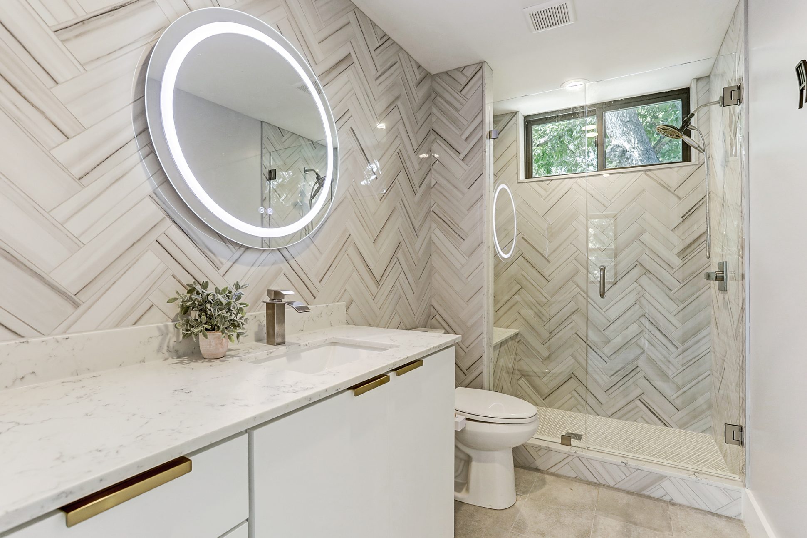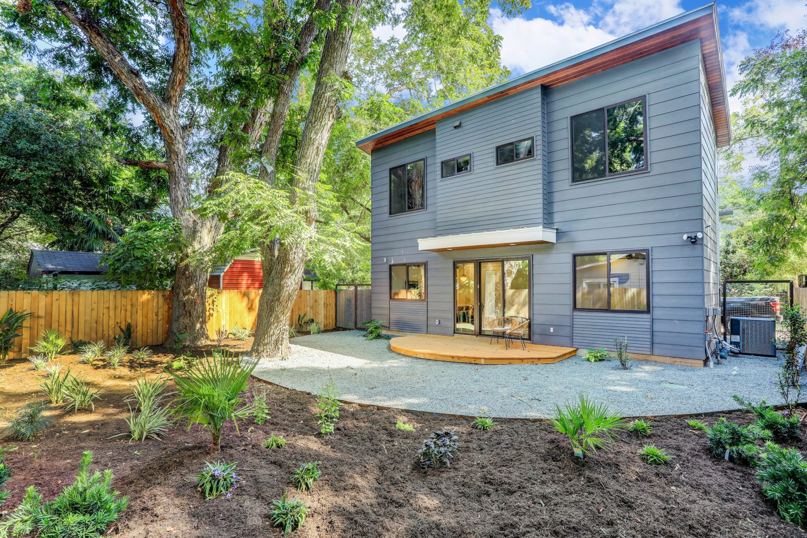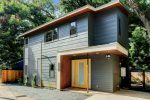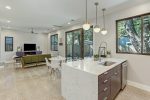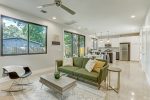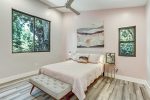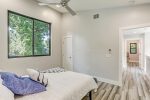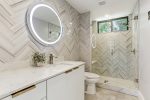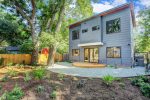Holly ADU
Austin, TX | New Construction
This accessory dwelling unit (ADU) was built on a lot with an existing house and a grove of giant Texas Pecan trees. The goal of the project was to create a detached second residence that had its own private access via an alley and private yard space.
The building masses create a variety of protected outdoor spaces as well as visual interest. An Entry Porch on the alley side is articulated by a folded roof; a covered stoop on the yard side is created by cantilevering the upper floor. The loft-like interior spaces are open and airy with controlled views in all directions (important in an urban setting).
The site orientation provides ideal conditions for passive solar strategies. A large south-facing shed roof provides space for a large PV array. A series of large windows and doors on the north side provide diffuse natural daylight to all interior spaces and access to outdoor spaces.
Features
- Site: Urban lot with existing primary residence and alley access
- Design: New two-story ADU; simple massing with deliberate articulation conforms to building tent requirements, creates cover over porches/doors; large shed roof provides shade and space for PV array; cross-ventilation
- Building Methodology: Conventional wood framing with engineered lumber to create large roof overhangs; Standard-sized building materials minimize waste and costs; Continuous thermal envelope (foam); all mechanical devices are centrally located within the envelope.
- Durability: Hardiplank siding; stained wood soffits; diamond polished concrete (lower level), engineered wood and tile floors throughout.
- Mechanical System: Properly sized, high performance heat pump system.
- Lighting: home is designed for Daylighting; Exterior lighting design minimizes light pollution; Interior lighting is LED.
- Power: space provided/orientation optimized for future PV array.
- Project Team: Bishop Architects, Brian Bishop, AIA (architect-of-record); Thoughtcrib, Inc., Eric S. Brown, LEED AP (design & construction administration); Vault Engineering: Paul Sexton, P.E. (structural engineer); Okapi Texas (general contractor); TK Images (photographer)

