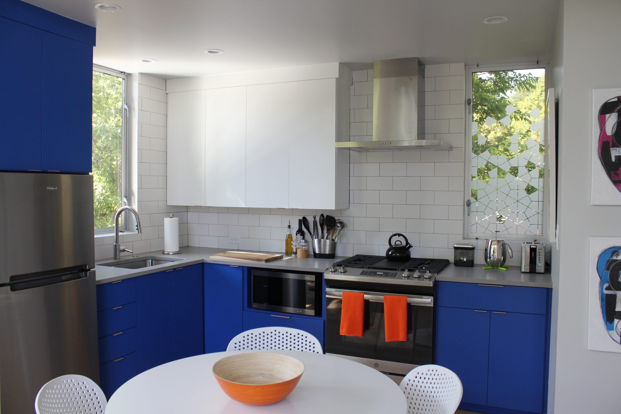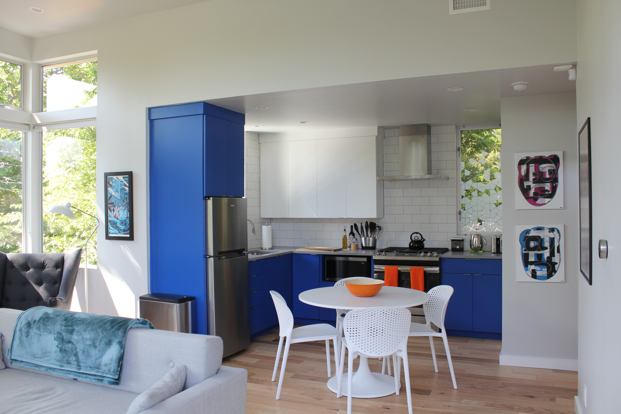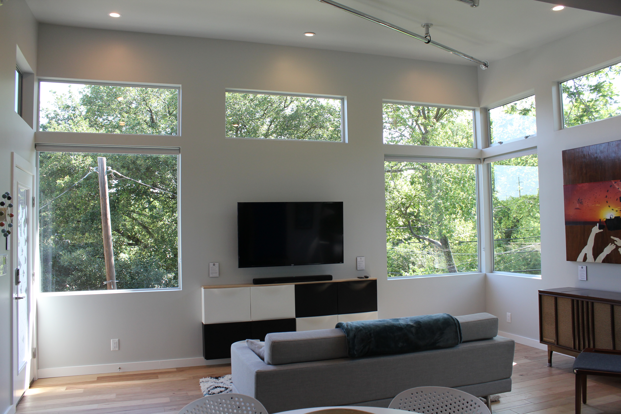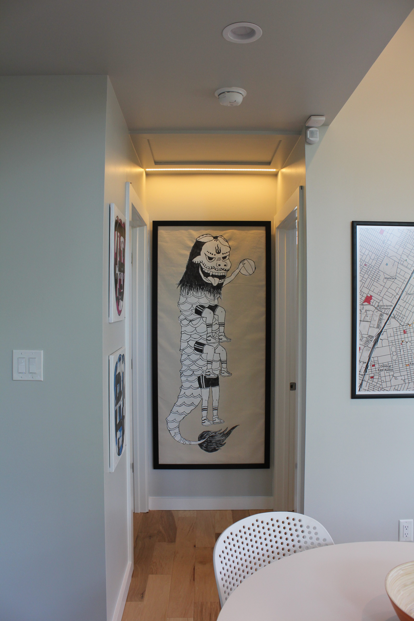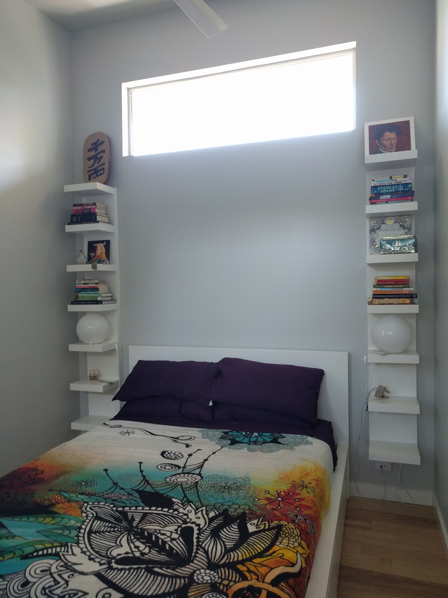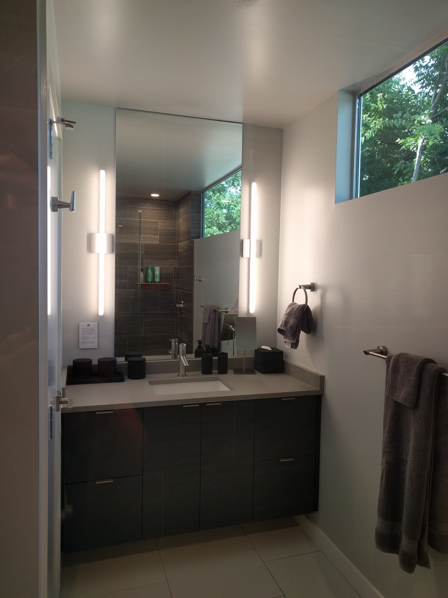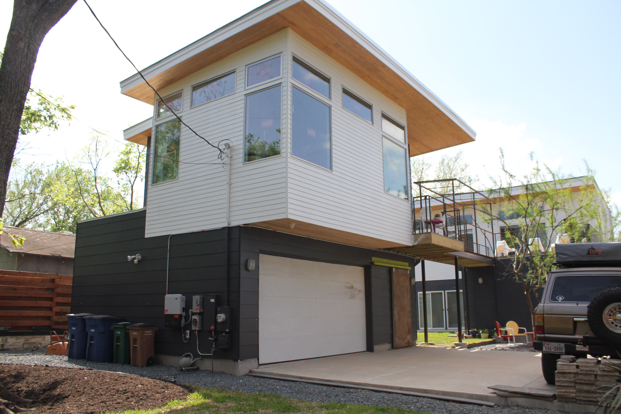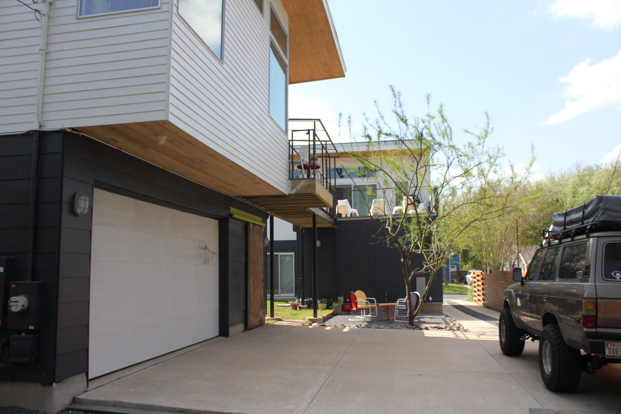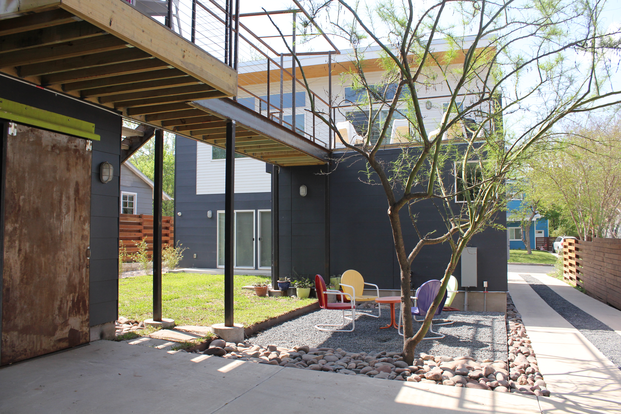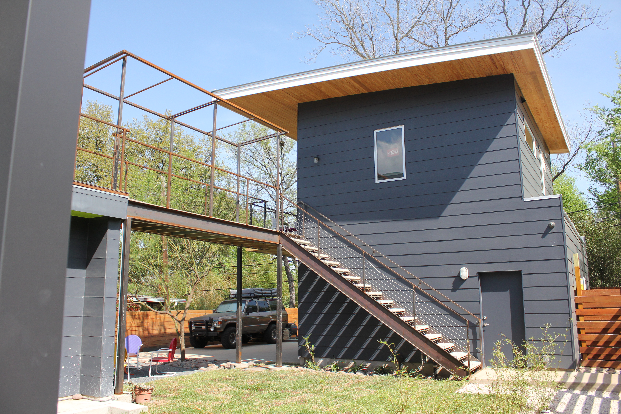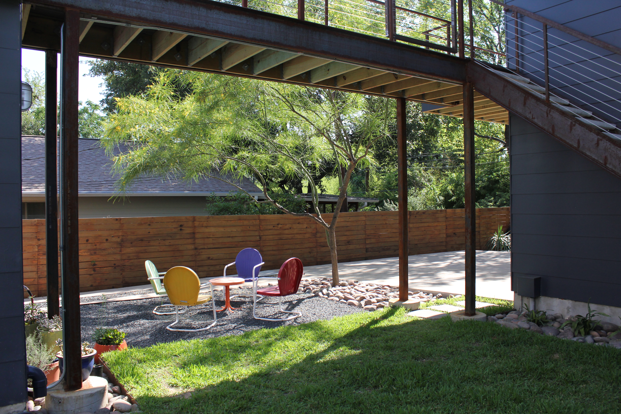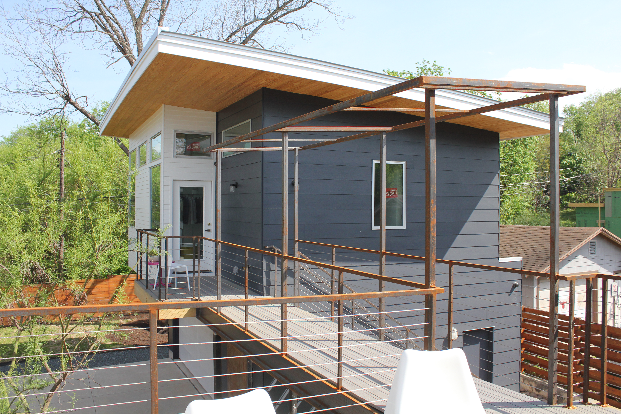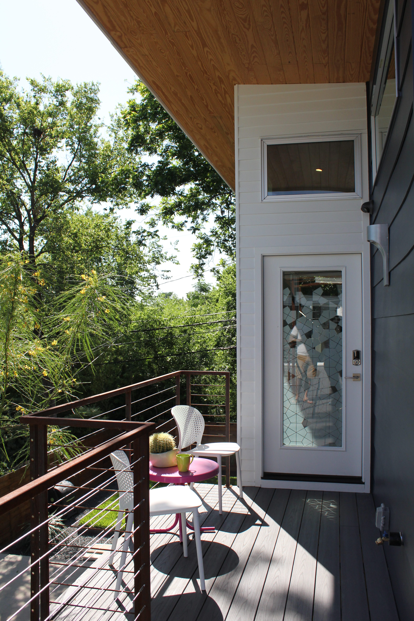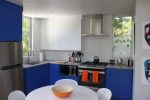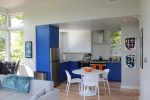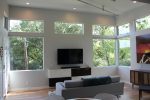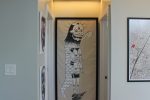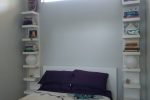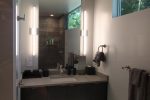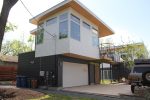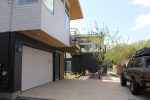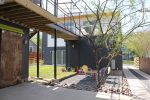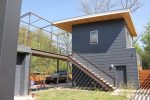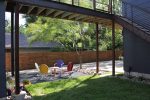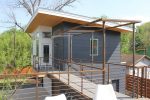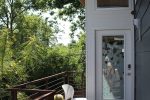Hemlock ADU
Austin, TX | New Construction & Renovation
This accessory dwelling unit (ADU) was built over an existing garage and is connected to the primary residence via a covered bridge. The goal of the project was to create a detached studio space for the owners and overflow space for guests. The idea of the project was to create a “tree house” that occupied the surrounding tree canopies. The main interior space is open and airy with controlled views in all directions.
The ADU complements the existing residence, but more boldly expresses its mass. The massing also creates a variety of shaded and covered outdoor spaces at upper and lower levels. The cantilevered upper floor provides protection over the garage door; an Entry Porch is created by the soaring roof.
Spaces around the existing home were also addressed as part of the project. At the street side, the entry sequence and entire front yard were reconfigured to direct guests to the entry of the main home as well as access to ADU. An under-utilized concrete porch, that caused glare and heat accumulation to the main house, was removed in order to create a large courtyard between the two structures. Every space at ground level was thoughtfully planned to create a variety of spaces – sunny garden, shady lawn, and service areas – to maximize the connection between the two buildings and each building to the site.
Features
- Site: Urban lot with existing primary residence & garage
- Design: Addition of second story ADU over existing garage; simple massing with deliberate articulation conforms to building tent requirements, creates cover over garage and new entry doors; large shed roof provides cover over new exterior stair and cantilevered balcony; cross-ventilation; reflective and emissive Galvalume roof
- Building Methodology: Conventional wood framing with engineered lumber to create large roof overhangs / balcony cantilever; steel stair and bridge construction; Standard-sized building materials minimize waste and costs; Continuous thermal envelope (foam); all mechanical devices are centrally located within the envelope; Thermally broken aluminum windows.
- Durability: Hardiplank siding; stained wood soffits; engineered wood and tile floors throughout; recycled content composite porch and bridge deck.
- Mechanical System: Properly sized, high performance mini-split heat pump system
- Lighting: home is designed for Daylighting; Exterior lighting design minimizes light pollution; Interior lighting is LED.
- Power: a large solar PV array was designed and installed for roof of primary residence.
- Project Team: Bishop Architects, Brian Bishop, AIA (architect-of-record); Thoughtcrib, Inc.: Eric S. Brown, LEED AP (design & construction administration); Green Earth Engineering: Tim Zhang, P.E. (structural engineer); North Loop Builders: Daniel Kumburis (general contractor); Lighthouse Solar (PV installer)

