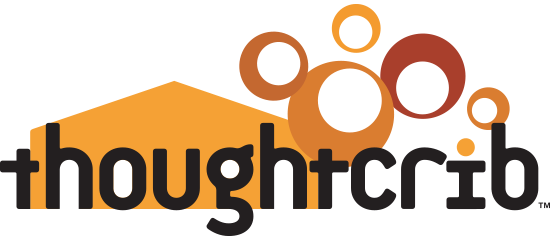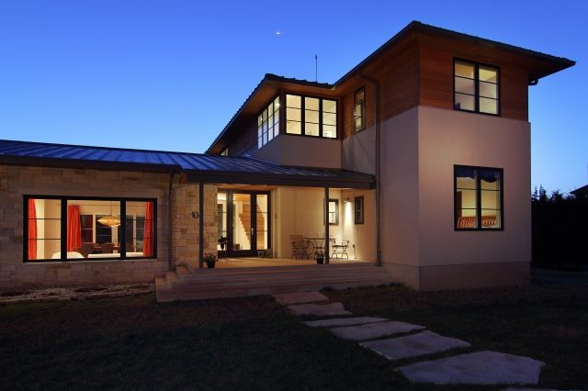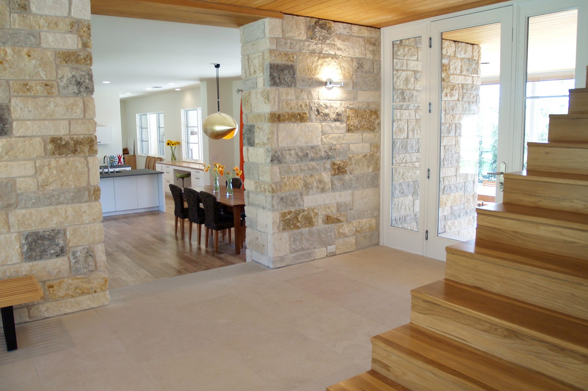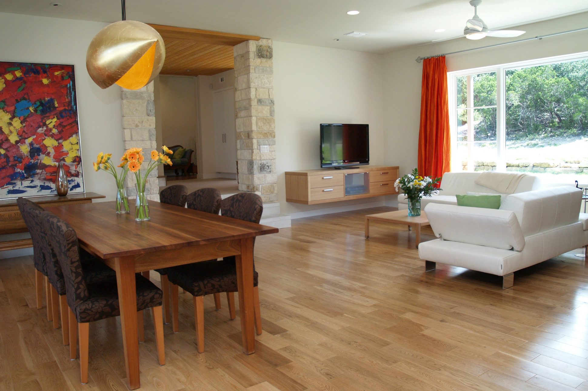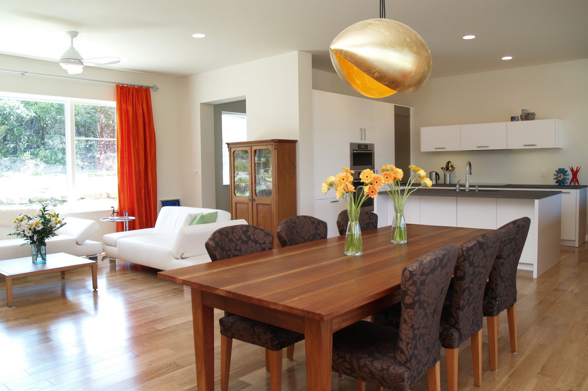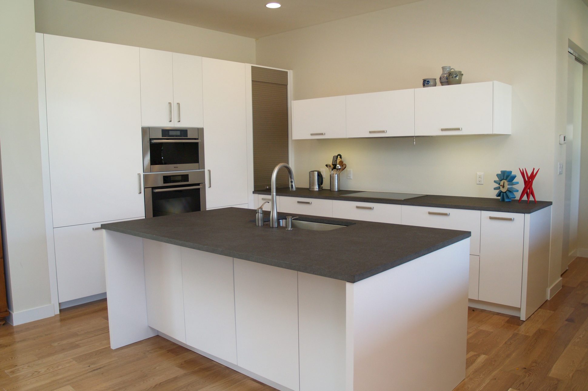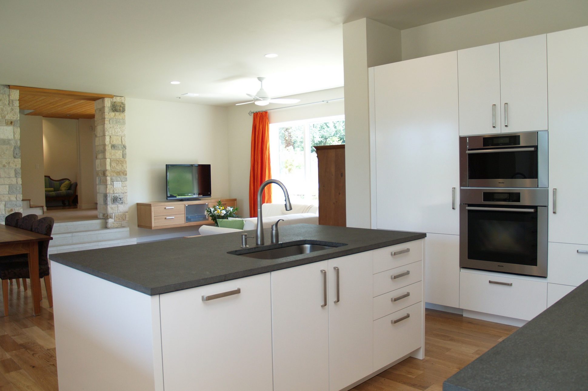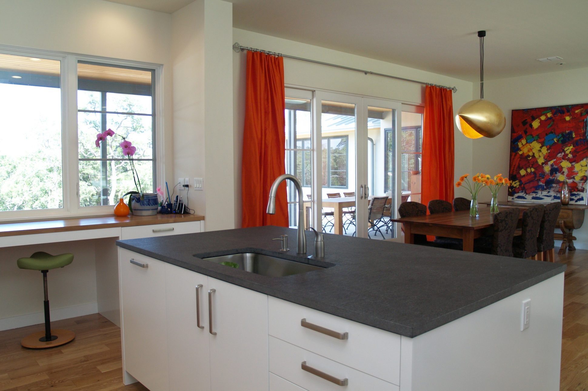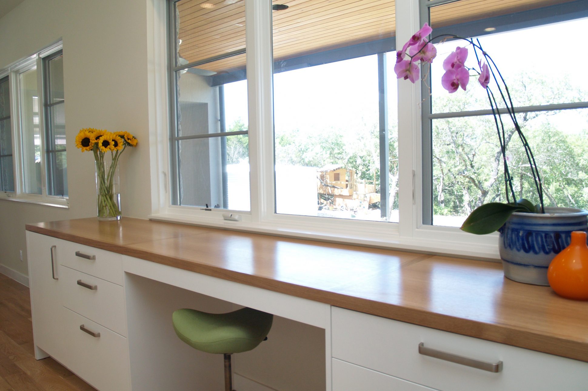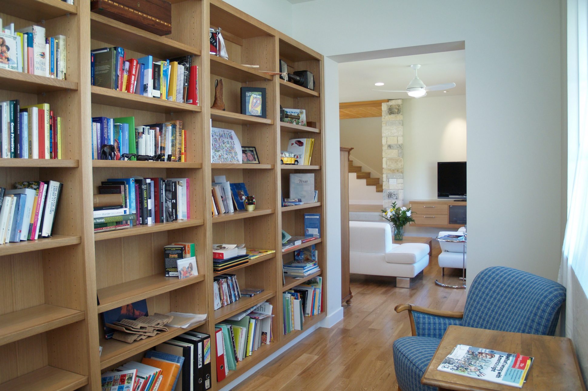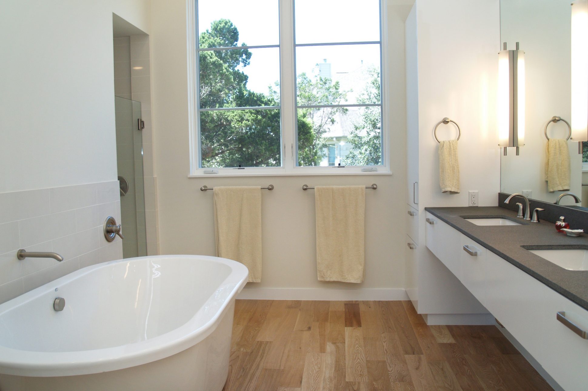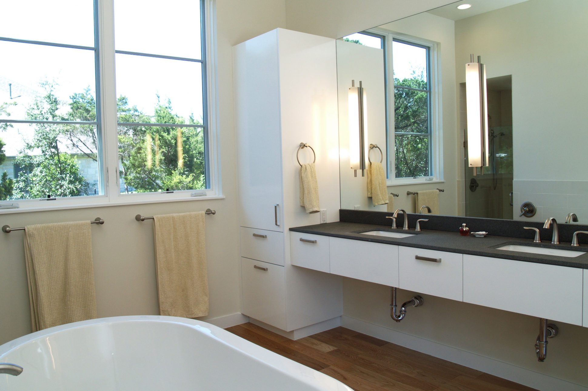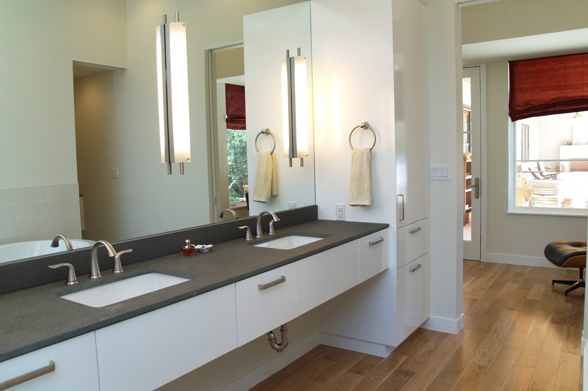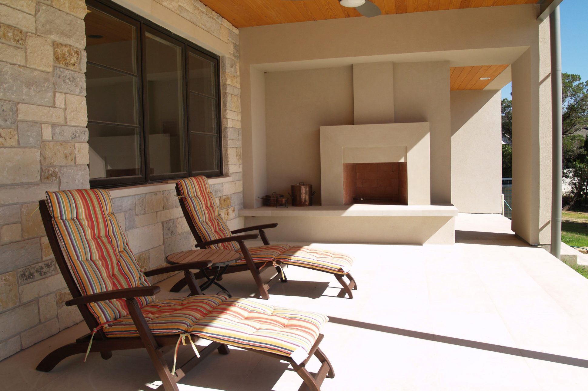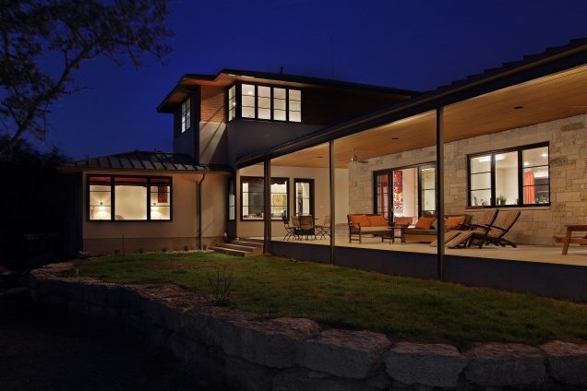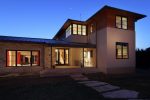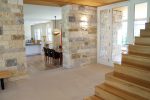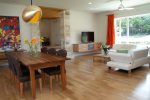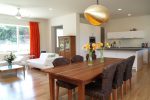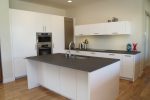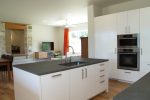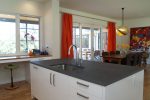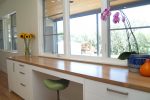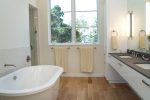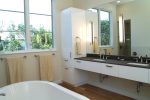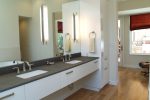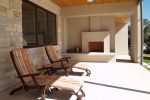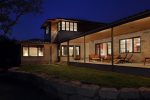Birdlip
Austin, TX | New Construction
Designed for a young family, this home sits comfortably on its site and within its neighborhood. Special attention was paid to reconcile the family’s sensibilities (modern) with the neighborhood’s character (traditional). The resulting design approach was to create a Classic home that balanced characteristics of modern and traditional homes.
At 3,800 square feet this gracious family home contains 5 Bedrooms and 5 full Baths. Designed to accommodate long-stay guests and extended family, there are two guest suites in the home. The guest suites can also be used as dedicated offices. The home also includes a dedicated play area for children and a Library.
Features
- Site: Sloped site that backs up to a preserve with large street frontage in a neighborhood setting
- Design Features: 3-module design parti differentiated by material & function; Design works with topography and vegetation to maximize views and privacy; Auto Court/Service Yard placed out of sight of street; deep porches and overhangs; cross-ventilation; emissive metal roof
- Building Methodology: Conventional wood framing with supplemental steel at porches; Standard-sized building materials and prefabricated floor and roof trusses minimize waste and costs; Continuous thermal envelop (foam); all mechanical devices are centrally located within the envelope; high performance clad wood windows and doors.
- Durability: Exterior stucco; stained wood siding and soffits (placed in areas protected from sun and rain); stone, engineered wood and tile floors throughout; locally quarried stone floors on porches.
- Mechanical System: Properly sized, high performance AC system – 16 SEER, two-stage condensers and variable fan speed air handling units with sealed ducts
- Water strategies: water and wastewater treated on site; Simple Roof Lines simplify rainwater and solar collection; all water used in home is rainwater. Dual –flush toilets; tankless water heater.
- Lighting: home is designed to maximize Daylighting; Interior lighting is mix of fluorescent, LED, halogen and incandescent; Exterior lighting design minimizes light pollution;
- Power: PV array produces just under 13KW; Near Net Zero Energy Home
- Waste Management: no dumpster was used on construction site; usable materials were reused on site or recycled off site reducing landfilled material; home is designed with built-in recycling center.
- Landscape: native wildscape on majority of property; large stone for terraces, steps, bed borders and benches were quarried from septic field on site
- Other: 5-star Rating from Austin Energy Green Building Program; Featured on 2012 Modern Home Tour
- Project Team: Foursquare Builders Design/Build: Eric S. Brown, Assoc. AIA, LEED AP (design), Matt Carswell, LEED AP (construction), Wesley Wigginton, LEED AP, GMB (project management); Green Earth Engineering: Tim Zhang, P.E., LEED AP (structural); Lakota Water Company (rainwater harvesting); Circular Energy (PV array); Shutterbug Studios and Trey Hunter Photography (photography)
