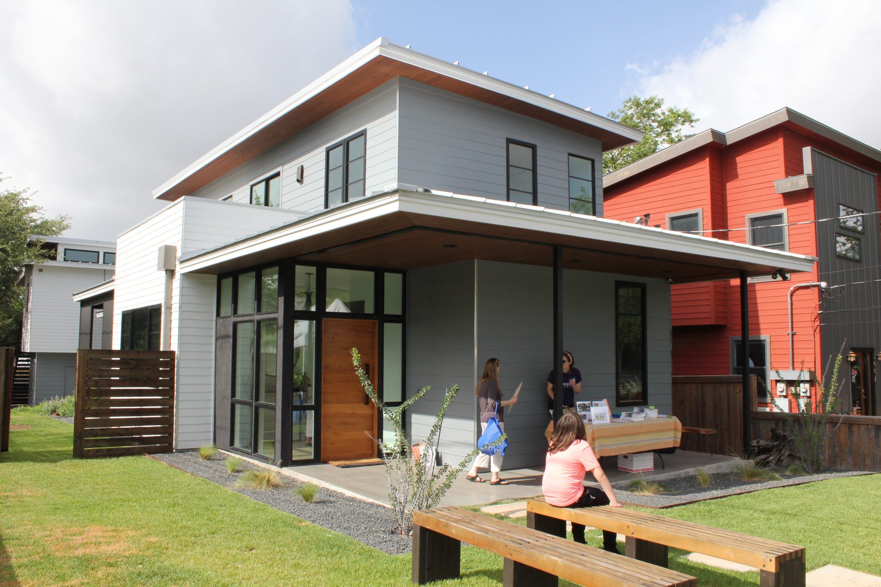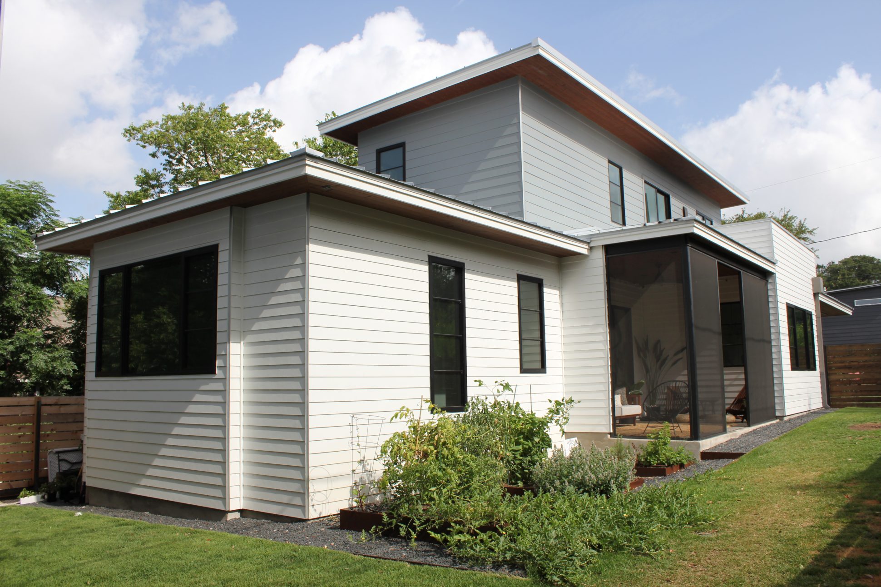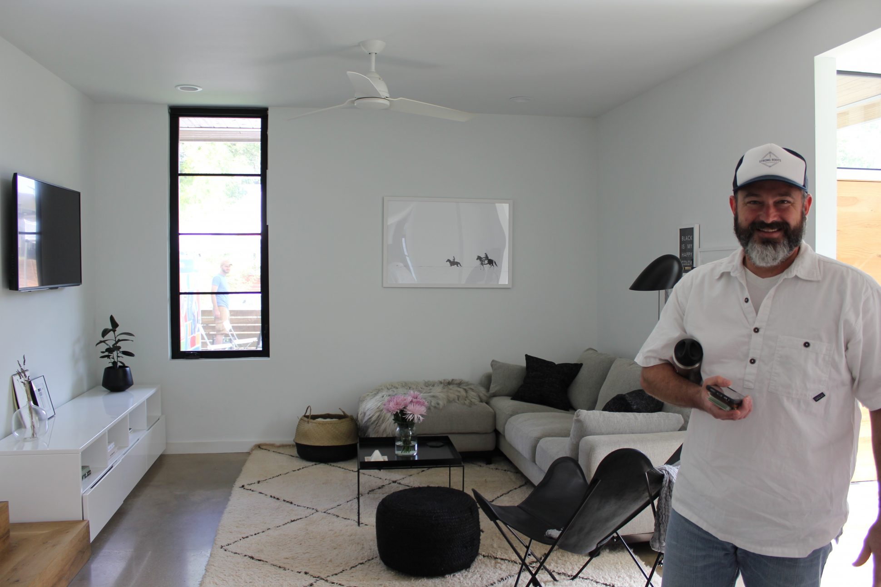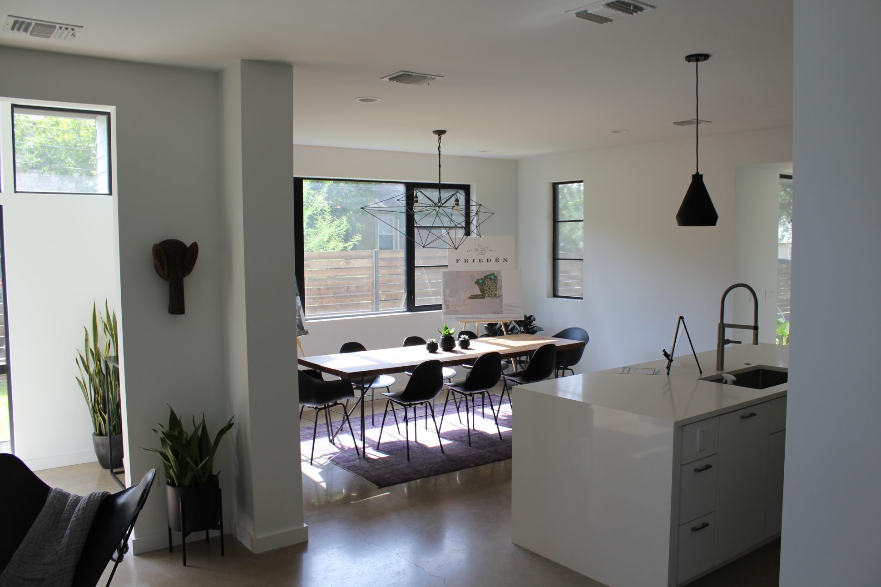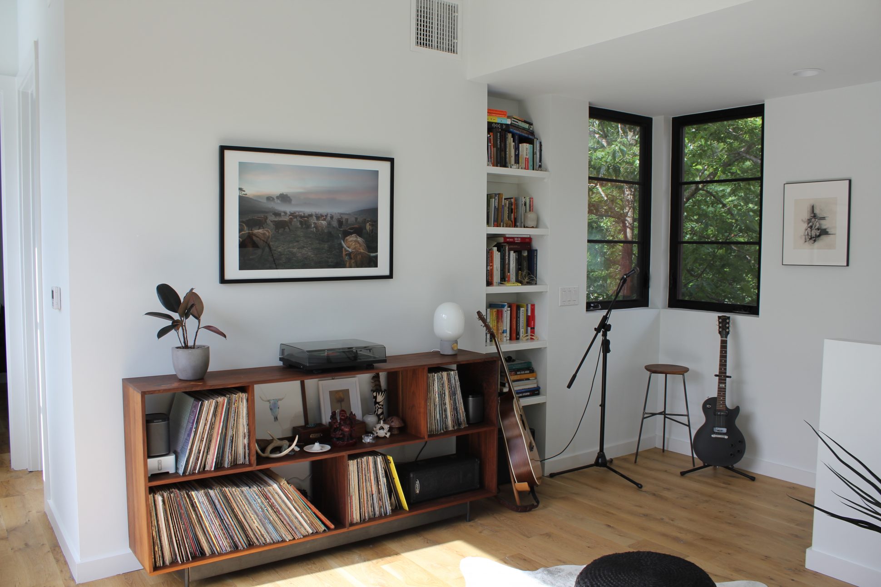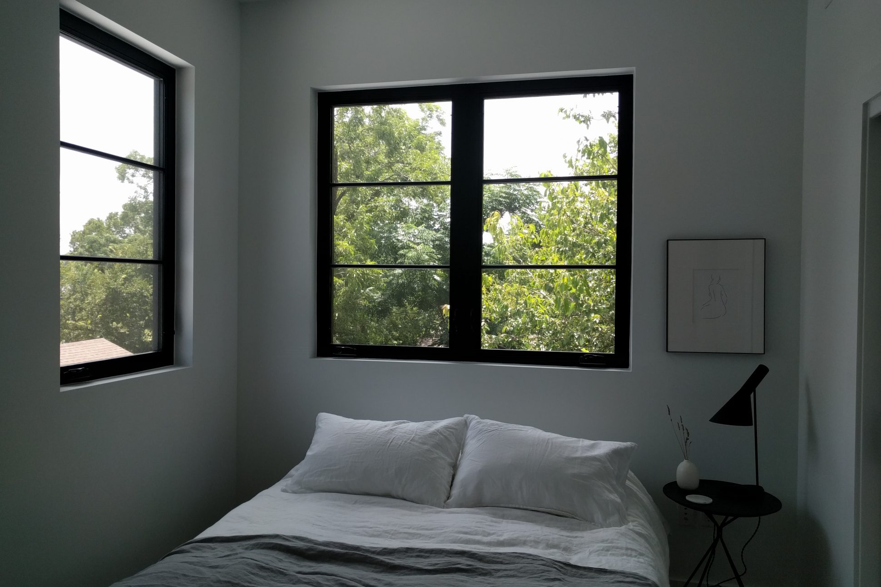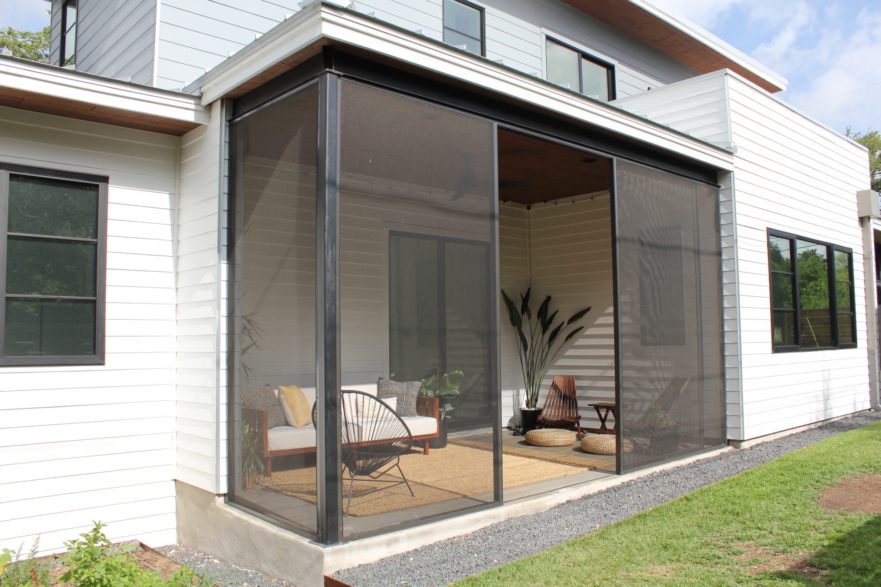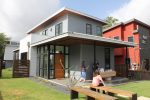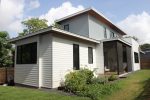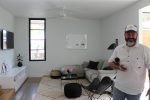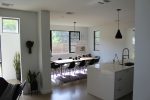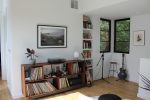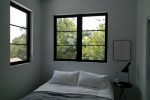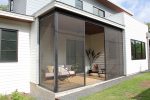Austin, TX | New Construction
Designed for a young professional couple, this home was designed to adapt to various life phases and make a strong connection to the neighborhood. The large open public areas and porches allow for entertaining and connection to yard and streetscape beyond. The downstairs master suite allows for aging-in-place. Upstairs bedrooms and play area provide space for future family expansion as well as home offices and hobby rooms in the meantime.
Great care was taken to scale the home to its central east Austin neighborhood. Simple massing is articulated with low-slung roofs that provide gracious outdoor spaces as well as an uninterrupted expanse for solar energy production. While the forms are generally “traditional”, the detailing of the exterior provides a crisp modern expression.
Features
- Site: Urban corner lot with alley access; shares site with accessory dwelling unit (ADU)
- Design: two-story residence with downstairs master suite & porches; simple massing with blended low-slung roofs (shed + hip) to blend with neighborhood and provide uninterrupted area for PV array; lower hip roof provides shade to house exterior as well as minimizes scale of volumes; cross- & stack-ventilation; reflective and emissive Galvalume roof
- Building Methodology: Conventional wood framing with engineered lumber to create large roof overhangs / balcony cantilever; steel stair construction; Standard-sized building materials minimize waste and costs; Continuous thermal envelope (foam); all mechanical devices are centrally located within the envelope; Thermally broken windows.
- Durability: Hardiplank siding; stained wood soffits; engineered wood and tile floors throughout; concrete porches.
- Mechanical System: Properly sized, high performance heat pump system
- Lighting: home is designed for Daylighting; Exterior lighting design minimizes light pollution; Interior lighting is LED.
- Power: a large solar PV array was designed and installed for roof of primary residence.
- Other: 5-star Rating from Austin Energy Green Building Program; Featured on 2018 Cool House Tour
- Project Team: Eric S. Brown, LEED AP (Design, Project Management), Jamie Crawley, AIA (architect-of-record) ** This project was completed while at HA Architecture

